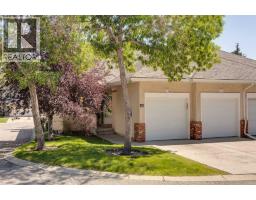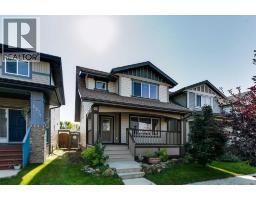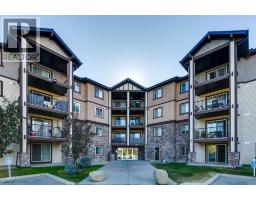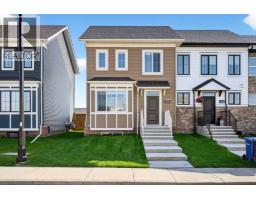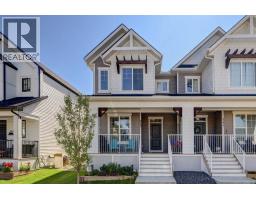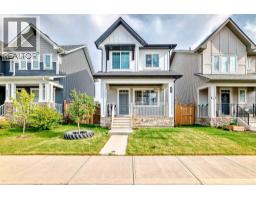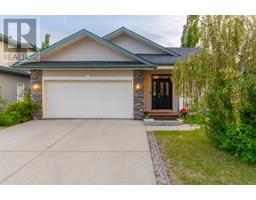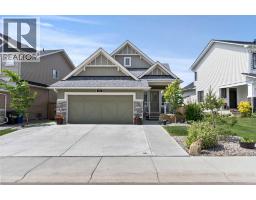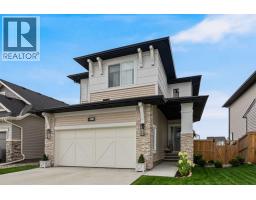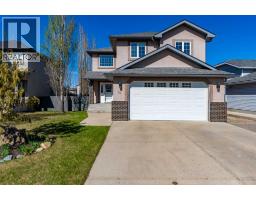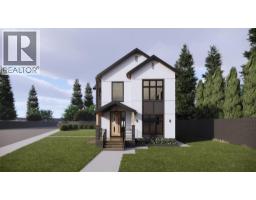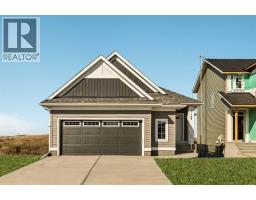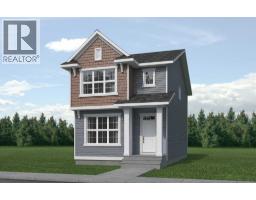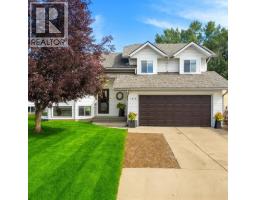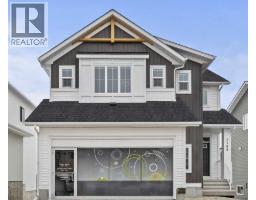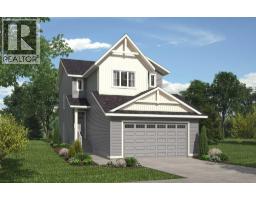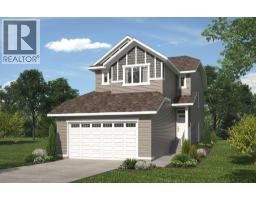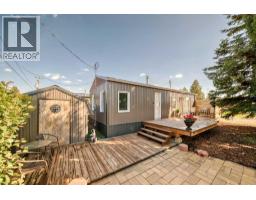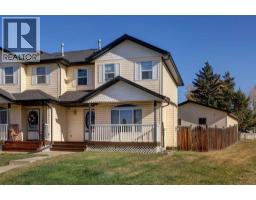1414 Smith Avenue, CROSSFIELD, Alberta, CA
Address: 1414 Smith Avenue, Crossfield, Alberta
Summary Report Property
- MKT IDA2261215
- Building TypeDuplex
- Property TypeSingle Family
- StatusBuy
- Added1 days ago
- Bedrooms3
- Bathrooms3
- Area1660 sq. ft.
- DirectionNo Data
- Added On03 Oct 2025
Property Overview
This thoughtfully cared-for home combines comfort with a touch of refined living. The main floor offers a separate front living room anchored by a beautiful stone-faced fireplace, an inviting feature that sets a warm and elegant tone. The kitchen blends practicality and style with oak cabinetry, a centre island, corner pantry, a window over the sink overlooking the backyard, and flows seamlessly into the spacious dining area. A 2-piece bath, laundry, and mudroom complete this level. Upstairs, the primary suite feels like a private retreat with its walk-in closet and 4-piece ensuite, while two additional bedrooms share a full bathroom. A custom built-in desk in the upper hallway provides a dedicated space for work or study. Outside, the fenced backyard includes raised garden beds and a side garden, offering a wonderful ready made space to start your own garden. The oversized driveway and double attached garage provide ample parking. Ideally located in the family-friendly community of Crossfield, this home is just one block from a local park and within minutes of schools, shops, and recreational amenities—while only a short drive to Airdrie or Calgary. (id:51532)
Tags
| Property Summary |
|---|
| Building |
|---|
| Land |
|---|
| Level | Rooms | Dimensions |
|---|---|---|
| Main level | Kitchen | 11.50 Ft x 10.00 Ft |
| Dining room | 11.50 Ft x 11.00 Ft | |
| Living room | 14.67 Ft x 13.17 Ft | |
| Foyer | 14.67 Ft x 5.42 Ft | |
| 2pc Bathroom | 6.17 Ft x 4.33 Ft | |
| Upper Level | Other | 12.00 Ft x 8.58 Ft |
| Den | 11.00 Ft x 7.17 Ft | |
| Primary Bedroom | 14.67 Ft x 11.67 Ft | |
| Bedroom | 11.50 Ft x 11.00 Ft | |
| Bedroom | 11.25 Ft x 9.67 Ft | |
| 4pc Bathroom | 9.67 Ft x 4.92 Ft | |
| 4pc Bathroom | 7.00 Ft x 6.00 Ft |
| Features | |||||
|---|---|---|---|---|---|
| Attached Garage(2) | Refrigerator | Dishwasher | |||
| Stove | Hood Fan | Window Coverings | |||
| Garage door opener | None | ||||




























