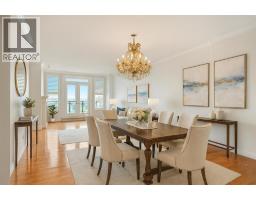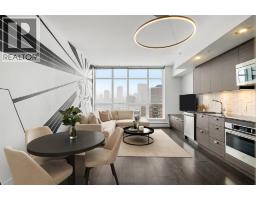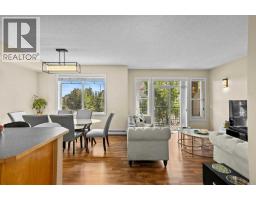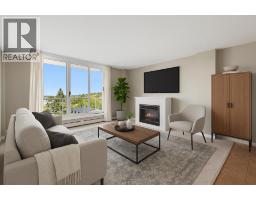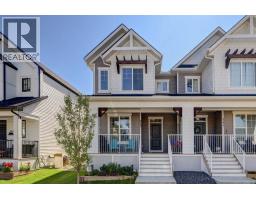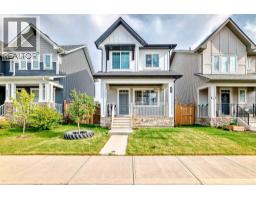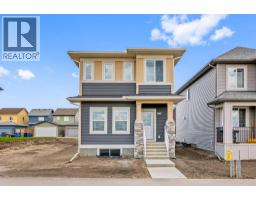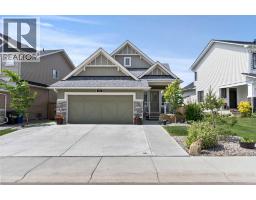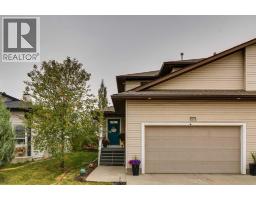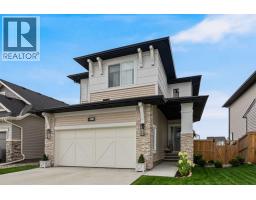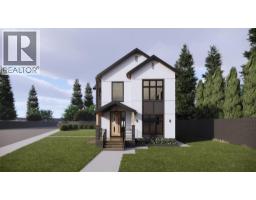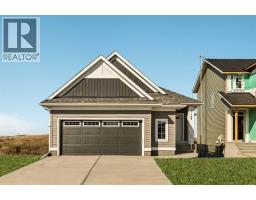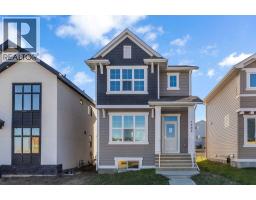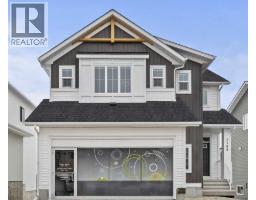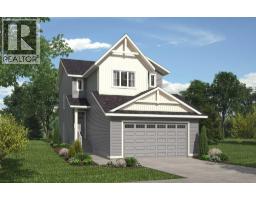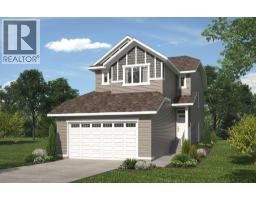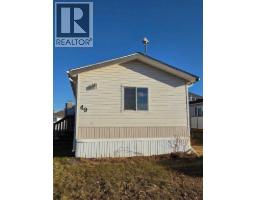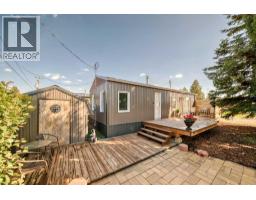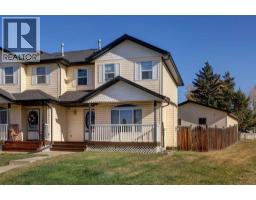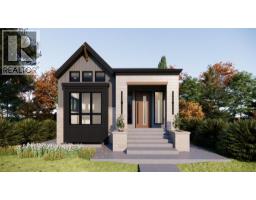1218 Grey Avenue, CROSSFIELD, Alberta, CA
Address: 1218 Grey Avenue, Crossfield, Alberta
Summary Report Property
- MKT IDA2242858
- Building TypeHouse
- Property TypeSingle Family
- StatusBuy
- Added10 weeks ago
- Bedrooms3
- Bathrooms3
- Area1360 sq. ft.
- DirectionNo Data
- Added On22 Aug 2025
Property Overview
Don't miss this recently upgraded + refreshed family home occupying nearly 2,000 sqft of developed space! Step foot inside and take in the dramatic vaulted ceilings, bright open concept floor plan, large windows + wood flooring throughout. Enjoy fresh paint and dozens of touch-ups completed around this property in the last week. This spacious 3 bedroom + 3 bathroom split level layout is perfect for young families or empty nesters. The amalgamated kitchen + dining areas create an atmosphere that is easy to host guests and entertain friends. The clean white kitchen shines with stainless steel appliances, subway tile backsplash, double sink and a moveable breakfast bar island. Migrate over to the living area, next to the bay windows, to unwind with your favourite show after a long day. Retreat up to the primary bedroom, equipped with a full 4 piece en-suite bathroom. The two additional bedrooms have access to the guest bathroom just down the hall. On the lower level you will find a massive rec room, ideal for family movie + game nights, a spot for the kids to take over and play or even an amazing home gym set up. You also have access to a 3 piece bathroom along with laundry + storage. Step out to the elevated patio and unwind a beverage while tending to the BBQ. A lush + inviting backyard featuring garden beds and a designated fire pit area. The double garage + laneway parking pad, suitable for an extra two vehicles [or RV!], make it a breeze for having guests over. A location close to all of your daily amenities. Make the summer of 2025 the season you get into your new home. (id:51532)
Tags
| Property Summary |
|---|
| Building |
|---|
| Land |
|---|
| Level | Rooms | Dimensions |
|---|---|---|
| Second level | Primary Bedroom | 13.58 Ft x 10.50 Ft |
| Bedroom | 10.33 Ft x 9.58 Ft | |
| Bedroom | 11.25 Ft x 8.83 Ft | |
| 4pc Bathroom | .00 Ft x .00 Ft | |
| Lower level | Family room | 29.42 Ft x 10.67 Ft |
| Laundry room | 6.42 Ft x 5.33 Ft | |
| 3pc Bathroom | .00 Ft x .00 Ft | |
| Main level | Kitchen | 159.72 Ft x 7.50 Ft |
| Dining room | 15.67 Ft x 7.83 Ft | |
| Living room | 14.75 Ft x 11.75 Ft | |
| 4pc Bathroom | .00 Ft x .00 Ft |
| Features | |||||
|---|---|---|---|---|---|
| Concrete | Attached Garage(2) | Parking Pad | |||
| Washer | Refrigerator | Dishwasher | |||
| Stove | Dryer | Microwave | |||
| Hood Fan | Window Coverings | None | |||










































