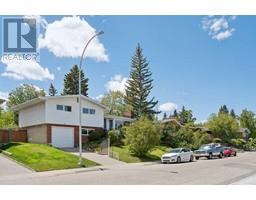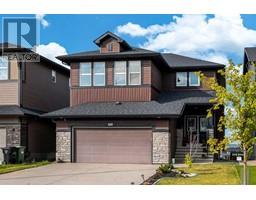3117, 298 Sage Meadows Park NW Sage Hill, Calgary, Alberta, CA
Address: 3117, 298 Sage Meadows Park NW, Calgary, Alberta
Summary Report Property
- MKT IDA2130245
- Building TypeApartment
- Property TypeSingle Family
- StatusBuy
- Added1 weeks ago
- Bedrooms2
- Bathrooms2
- Area694 sq. ft.
- DirectionNo Data
- Added On18 Jun 2024
Property Overview
Welcome to your tranquil oasis in the heart of Sage Hill! This stunning ground-floor unit boasts a prime location within this sought-after community.As you step inside, you're greeted by the openness of the space, thanks to its inviting open-concept design. With 2 bedrooms and 2 bathrooms, including a primary suite with its own en-suite bath, comfort and convenience are at the forefront of this home's appeal.The kitchen is a chef's dream, featuring soft-close cabinets and ample storage space. Vinyl plank flooring flows seamlessly throughout the main living areas, offering both durability and style. Additional features include TV mount rough-ins in the living room and primary bedroom, making entertainment setup a breeze, as well as a designated parking stall conveniently located near the unit. Plus, with an extra storage locker, you'll never have to worry about clutter.For added bonus, relax in your home with modern amenities such as an air conditioning unit, ensuring year-round comfort, while the gas line for the BBQ promises delightful outdoor gatherings on your patio. Beyond the confines of your home, discover the vibrant community of Sage Hill, with its plethora of plazas boasting an array of restaurants and services just moments away. Easy access to Stoney Trail ensures seamless commuting, with the Calgary Airport a mere 20-minute drive. And for those who enjoy outdoor pursuits, nearby pathways and green spaces provide the perfect backdrop for leisurely summer strolls.Don't miss out on the opportunity to make this exquisite Sage Hill residence your own – Thank you for viewing! (id:51532)
Tags
| Property Summary |
|---|
| Building |
|---|
| Land |
|---|
| Level | Rooms | Dimensions |
|---|---|---|
| Main level | Eat in kitchen | 3.33 M x 2.64 M |
| Living room | 3.45 M x 3.02 M | |
| Laundry room | 1.98 M x 1.50 M | |
| Other | 3.33 M x 1.88 M | |
| Primary Bedroom | 3.12 M x 3.02 M | |
| Bedroom | 3.02 M x 2.72 M | |
| 3pc Bathroom | 2.54 M x 1.50 M | |
| 4pc Bathroom | 2.36 M x 1.50 M |
| Features | |||||
|---|---|---|---|---|---|
| See remarks | No Animal Home | No Smoking Home | |||
| Parking | Window/Sleeve Air Conditioner | Dishwasher | |||
| Stove | Microwave Range Hood Combo | See remarks | |||
| Window Coverings | Washer & Dryer | Wall unit | |||









































