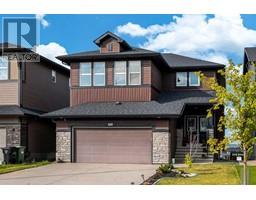3125 40 Street SW Glenbrook, Calgary, Alberta, CA
Address: 3125 40 Street SW, Calgary, Alberta
Summary Report Property
- MKT IDA2138527
- Building TypeDuplex
- Property TypeSingle Family
- StatusBuy
- Added5 days ago
- Bedrooms4
- Bathrooms4
- Area1931 sq. ft.
- DirectionNo Data
- Added On17 Jun 2024
Property Overview
INNER CITY INFILL WITH BASEMENT SUITE!! (illegal) You really don't want to miss this home! This stunning custom-built infill is coming onto the Calgary market for the first time. The inner city infill is a beautiful semi-open concept on the main floor with a two-way fireplace. The large dining area gives lots of room for entertaining. The kitchen is the perfect space to make all your culinary masterpieces that are sure to impress. Upstairs the three bedrooms are ample in size with a primary suite featuring a large ensuite and walk-in closet. The basement suite was professionally installed with its own entrance off the side. This one-bedroom suite would easily rent for $1500/month or AirDNA states it could make $20.4k annually. A fully fenced backyard and a double detached garage are the perfect way to end this home. Down the street from a school. 15-minute drive to downtown. Easy access to Stoney Trail. Close to a Ctrain station. Seriously, you don't want to miss this home. (id:51532)
Tags
| Property Summary |
|---|
| Building |
|---|
| Land |
|---|
| Level | Rooms | Dimensions |
|---|---|---|
| Basement | Family room | 19.33 Ft x 18.75 Ft |
| Kitchen | 15.50 Ft x 15.08 Ft | |
| Bedroom | 14.00 Ft x 10.75 Ft | |
| 4pc Bathroom | 7.92 Ft x 5.08 Ft | |
| Laundry room | 3.50 Ft x 2.17 Ft | |
| Storage | 3.50 Ft x 3.42 Ft | |
| Furnace | 8.83 Ft x 5.50 Ft | |
| Main level | Living room | 23.42 Ft x 15.67 Ft |
| Dining room | 13.67 Ft x 11.25 Ft | |
| Kitchen | 15.67 Ft x 13.83 Ft | |
| Other | 6.75 Ft x 6.00 Ft | |
| Foyer | 6.42 Ft x 4.92 Ft | |
| 2pc Bathroom | 5.92 Ft x 5.42 Ft | |
| Upper Level | Primary Bedroom | 13.50 Ft x 12.83 Ft |
| 4pc Bathroom | 14.33 Ft x 9.67 Ft | |
| Bedroom | 13.00 Ft x 12.08 Ft | |
| Bedroom | 17.83 Ft x 9.67 Ft | |
| 4pc Bathroom | 9.58 Ft x 6.08 Ft | |
| Laundry room | 5.67 Ft x 5.25 Ft |
| Features | |||||
|---|---|---|---|---|---|
| Back lane | Closet Organizers | No Animal Home | |||
| No Smoking Home | Detached Garage(2) | Washer | |||
| Refrigerator | Dishwasher | Stove | |||
| Dryer | Window Coverings | Garage door opener | |||
| Suite | Central air conditioning | ||||






























































