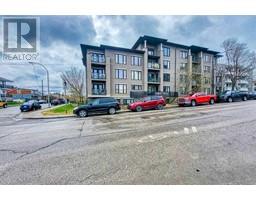316 Mt Aberdeen Close SE McKenzie Lake, Calgary, Alberta, CA
Address: 316 Mt Aberdeen Close SE, Calgary, Alberta
Summary Report Property
- MKT IDA2130563
- Building TypeHouse
- Property TypeSingle Family
- StatusBuy
- Added1 weeks ago
- Bedrooms4
- Bathrooms3
- Area1461 sq. ft.
- DirectionNo Data
- Added On10 May 2024
Property Overview
The Value in this home is Incredible. It would be easier to list what this home needs rather than what is new! But anyways, here it goes: Brand New Stove that has never been used, Kitchen was updated in 2021 with all new appliances, New Energy Efficient Gradient Boiler Sync Furnace in 2021, New hail resistant shingles in 2023, New Hardy Board Siding in 2022, New Triple Pan Windows & Patio Door in 2022, the upper floor bathroom has been redone as well. New underground irrigation in 2022, New Gazebo in 2023, Ceiling has been recently painted, Non Smoking Home, The main floor has new light fixtures & cool retractable ceiling fan in the front entrance, New Hardwood floors on the Main Floor & Luxury Vinyl Plank on the upper floor, and not to forget, there is A/C as well. There’s a Gas Fireplace in the Main Floor Living Room to cozy up in front of with your favorite evening beverage. Now for the yard, it’s a huge pie shaped lot with a large composite deck, Gazebo / Canopy to enjoy the shade while BBQing & looking at the relaxing waterfall pond feature. It is absolutely great! And to finish it all off, the home is on a Very Quiet Street with an excellent kids playground on steps away. Close to Schools & Shopping. You really do just have to see this home to truly appreciate all it has to offer. Make your arrangements today to get in! (id:51532)
Tags
| Property Summary |
|---|
| Building |
|---|
| Land |
|---|
| Level | Rooms | Dimensions |
|---|---|---|
| Second level | 3pc Bathroom | 8.17 Ft x 4.92 Ft |
| Bedroom | 11.08 Ft x 10.92 Ft | |
| Bedroom | 11.08 Ft x 9.25 Ft | |
| Family room | 18.00 Ft x 12.17 Ft | |
| Primary Bedroom | 11.50 Ft x 12.17 Ft | |
| Lower level | 4pc Bathroom | 8.33 Ft x 5.50 Ft |
| Bedroom | 9.67 Ft x 15.00 Ft | |
| Den | 11.75 Ft x 12.17 Ft | |
| Main level | Dining room | 10.83 Ft x 7.33 Ft |
| 3pc Bathroom | 6.50 Ft x 8.83 Ft | |
| Foyer | 9.83 Ft x 8.00 Ft | |
| Kitchen | 8.25 Ft x 10.83 Ft | |
| Living room | 12.25 Ft x 15.50 Ft |
| Features | |||||
|---|---|---|---|---|---|
| See remarks | Back lane | No neighbours behind | |||
| No Smoking Home | Gas BBQ Hookup | Attached Garage(2) | |||
| Refrigerator | Dishwasher | Stove | |||
| Microwave Range Hood Combo | See remarks | Window Coverings | |||
| Garage door opener | Washer & Dryer | Central air conditioning | |||
































































