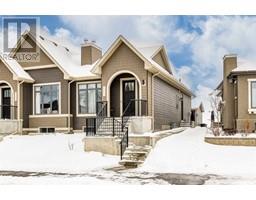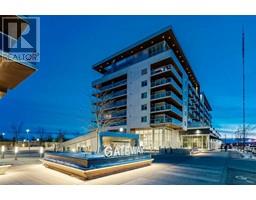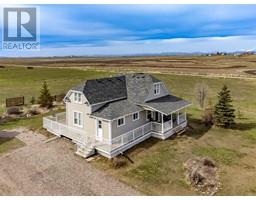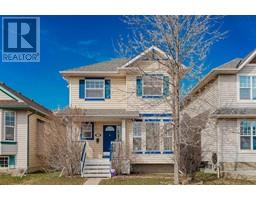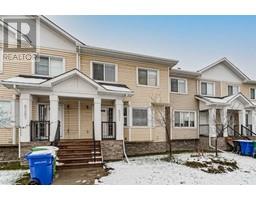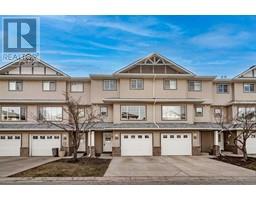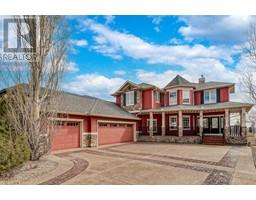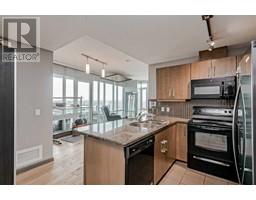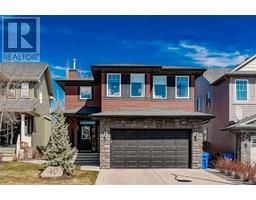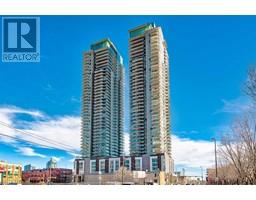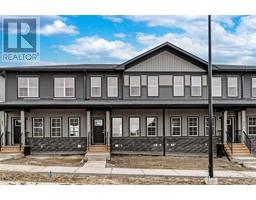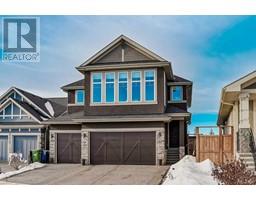317, 2 Hemlock Crescent SW Spruce Cliff, Calgary, Alberta, CA
Address: 317, 2 Hemlock Crescent SW, Calgary, Alberta
Summary Report Property
- MKT IDA2129266
- Building TypeApartment
- Property TypeSingle Family
- StatusBuy
- Added1 weeks ago
- Bedrooms2
- Bathrooms2
- Area855 sq. ft.
- DirectionNo Data
- Added On09 May 2024
Property Overview
OPEN HOUSE Sunday May 12 (11am-1pm). Immaculate 855 square foot condo nestled along Hemlock Crescent in Spruce Cliff, boasting two bedrooms and two bathrooms. This residence showcases an inviting open-concept layout, creating a seamless flow between living spaces and enhancing the sense of spaciousness. Step into the living room, where a cozy natural gas fireplace adds warmth and ambiance. The adjoining kitchen is a culinary delight, featuring sleek stainless steel appliances, perfect for modern living. A large pantry offers ample storage space, ensuring kitchen essentials are neatly organized and easily accessible. The unit is heated by in-floor heating for all your comfort needs. Enjoy the convenience of in-suite laundry facilities, providing added comfort and practicality. As you step outside onto the generous south-facing deck including a natural gas outlet, breathtaking views await, providing a serene backdrop for outdoor relaxation and entertainment. Within the building, residents have access to an impressive array of amenities, including a large workout area and fitness room, catering to active lifestyles. Additional perks include underground parking complete with a car wash and a storage locker, ensuring residents' needs are met with convenience and ease. Experience the epitome of contemporary urban living in this Spruce Cliff gem (id:51532)
Tags
| Property Summary |
|---|
| Building |
|---|
| Land |
|---|
| Level | Rooms | Dimensions |
|---|---|---|
| Main level | Other | 5.08 Ft x 7.17 Ft |
| Kitchen | 10.00 Ft x 11.92 Ft | |
| Living room | 9.75 Ft x 12.00 Ft | |
| Laundry room | 3.00 Ft x 3.42 Ft | |
| Primary Bedroom | 8.83 Ft x 13.00 Ft | |
| Bedroom | 11.25 Ft x 15.33 Ft | |
| 4pc Bathroom | 6.33 Ft x 8.33 Ft | |
| 4pc Bathroom | 6.25 Ft x 12.75 Ft |
| Features | |||||
|---|---|---|---|---|---|
| Closet Organizers | No Animal Home | No Smoking Home | |||
| Level | Gas BBQ Hookup | Parking | |||
| Refrigerator | Dishwasher | Stove | |||
| Microwave | Washer & Dryer | None | |||
| Car Wash | Exercise Centre | Recreation Centre | |||







































