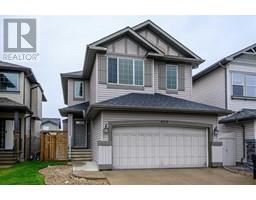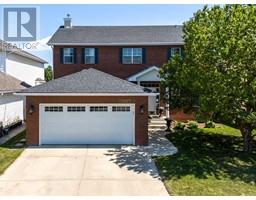328 Signature Court SW Signal Hill, Calgary, Alberta, CA
Address: 328 Signature Court SW, Calgary, Alberta
Summary Report Property
- MKT IDA2158491
- Building TypeDuplex
- Property TypeSingle Family
- StatusBuy
- Added13 weeks ago
- Bedrooms2
- Bathrooms3
- Area1278 sq. ft.
- DirectionNo Data
- Added On16 Aug 2024
Property Overview
Welcome to this wonderful 2 bedroom 3 bath walkout bungalow villa located in the highly desirable complex of Georgian Bay Manors in the neighbourhood of Signal Hill. This beautiful villa offers a perfect blend of comfort and luxury, with a spacious layout and a prime location backing onto a park-like private green space. The spacious and inviting entrance way leads you to the large dining room; flowing to the bright and open kitchen and inviting living room with gas fireplace and direct access to your sunny south facing deck. The deck is the perfect spot for enjoying your morning coffee or hosting summer barbecues with friends and family. The main floor also boasts a large kitchen with modern appliances, large island with eating nook, granite counter tops and ample storage space; perfect for intimate meals and entertaining with loved ones. The master bedroom is located on the main floor and offers a tranquil retreat with its spacious layout and large windows. Included are his and her's closets and 5 piece ensuite bath with soaker tub. The main floor is further supported by a 2 piece powder room PLUS is wired for sound with built-in ceiling speakers throughout! The lower walkout level features an office / den space with generous built-ins, an additional bedroom, a full 3 piece bathroom and a spacious family room with gas fireplace that's perfect for entertaining or relaxing. The walkout basement leads directly to a beautiful backyard that offers easy access to the park and your lower patio. There is also a large storage area in the utility room. Located in a prime neighbourhood, this villa offers easy access to a range of amenities, including schools, parks, C-Train and shopping centres. Recent upgrades include: newer vinyl windows, new awning, epoxy coating on garage floor, new furnace and hot water tank. Don't miss out on this amazing opportunity to own your dream home in the very welcoming and well managed community at Georgian Bay Manors! (id:51532)
Tags
| Property Summary |
|---|
| Building |
|---|
| Land |
|---|
| Level | Rooms | Dimensions |
|---|---|---|
| Basement | Family room | 6.65 M x 4.40 M |
| Den | 4.29 M x 3.96 M | |
| Bedroom | 4.90 M x 3.68 M | |
| 3pc Bathroom | 2.44 M x 1.50 M | |
| Laundry room | 6.12 M x 2.87 M | |
| Storage | 1.60 M x 1.50 M | |
| Main level | Living room | 5.01 M x 4.06 M |
| Kitchen | 3.66 M x 3.66 M | |
| Dining room | 4.06 M x 3.61 M | |
| Breakfast | 3.79 M x 2.95 M | |
| Primary Bedroom | 4.44 M x 3.76 M | |
| 5pc Bathroom | 3.00 M x 2.49 M | |
| Foyer | 2.44 M x 1.50 M | |
| 2pc Bathroom | 1.65 M x 1.40 M |
| Features | |||||
|---|---|---|---|---|---|
| PVC window | Closet Organizers | No Animal Home | |||
| No Smoking Home | Gas BBQ Hookup | Attached Garage(2) | |||
| Washer | Refrigerator | Oven - gas | |||
| Dishwasher | Dryer | Microwave Range Hood Combo | |||
| Window Coverings | Garage door opener | Walk out | |||
| Central air conditioning | |||||





















































