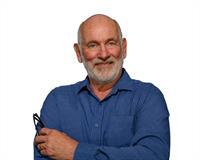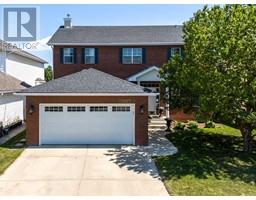424 New Brighton Drive SE New Brighton, Calgary, Alberta, CA
Address: 424 New Brighton Drive SE, Calgary, Alberta
Summary Report Property
- MKT IDA2151159
- Building TypeHouse
- Property TypeSingle Family
- StatusBuy
- Added13 weeks ago
- Bedrooms3
- Bathrooms3
- Area1803 sq. ft.
- DirectionNo Data
- Added On16 Aug 2024
Property Overview
Nestled in the heart of New Brighton, this wonderful 3-bedroom, 2 and a half bathroom two-storey home with double attached garage offers a perfect blend of location and family-friendly functionality. Open-concept main floor with expansive living and dining areas, perfect for entertaining and family gatherings. Large windows throughout the home flood the space with natural light, creating a warm and inviting ambiance. The spacious kitchen features stainless steel appliances, a generous island with seating, ample cabinetry and a walkthrough pantry. There also is a large dining area just off of the kitchen and your outside deck to enjoy the sunny south exposure. The main floor is complete with hardwood floors, large living room with gas fireplace as well as main floor laundry. Upstairs, you are greeted by a large and versatile bonus room, ideal for a home office, playroom, or media center with vaulted ceiling. There is a full 4-piece bathroom to support the upper floor bonus room and two additional bedrooms. The primary bedroom is large and features a 4-piece ensuite with large soaker tub, walk-in closet and shower. The basement is ready for your personal touch! Some development has been started and there is enough drywall there to complete the basement project. Located in highly sought-after New Brighton, known for its community parks, recreational facilities, and family-friendly atmosphere, this home is sure to please. Close proximity to schools, shopping centers, restaurants, and public transit, ensuring convenience and easy access to all amenities. Possession is available as soon as mid-June. Call your favourite realtor today to schedule a private viewing. (id:51532)
Tags
| Property Summary |
|---|
| Building |
|---|
| Land |
|---|
| Level | Rooms | Dimensions |
|---|---|---|
| Second level | Bonus Room | 5.18 M x 4.57 M |
| Primary Bedroom | 4.09 M x 3.33 M | |
| 4pc Bathroom | 3.53 M x 1.52 M | |
| Bedroom | 3.12 M x 2.82 M | |
| Bedroom | 2.92 M x 2.69 M | |
| 4pc Bathroom | 2.77 M x 1.70 M | |
| Other | 2.19 M x 1.42 M | |
| Main level | Living room | 4.42 M x 3.66 M |
| Kitchen | 3.53 M x 3.33 M | |
| Dining room | 3.33 M x 3.28 M | |
| Pantry | 1.65 M x 1.09 M | |
| Foyer | 2.13 M x 1.60 M | |
| Other | 2.64 M x 2.64 M | |
| 2pc Bathroom | 1.58 M x 1.35 M |
| Features | |||||
|---|---|---|---|---|---|
| No Smoking Home | Level | Attached Garage(2) | |||
| Refrigerator | Dishwasher | Stove | |||
| Microwave Range Hood Combo | See remarks | Window Coverings | |||
| Garage door opener | None | ||||












































