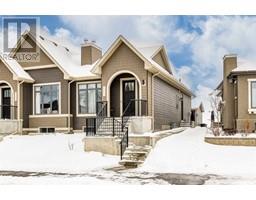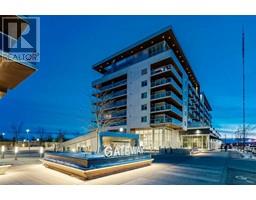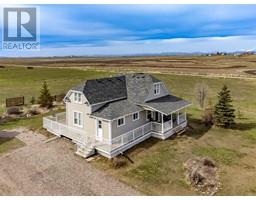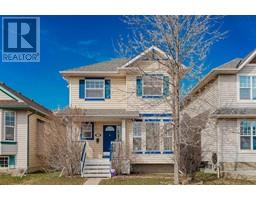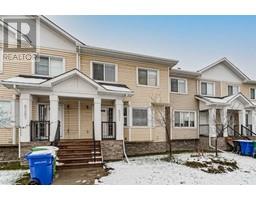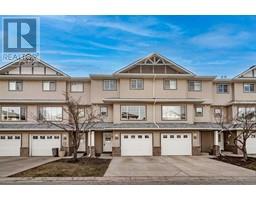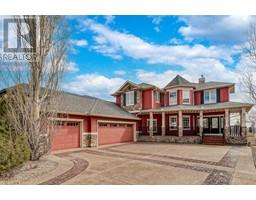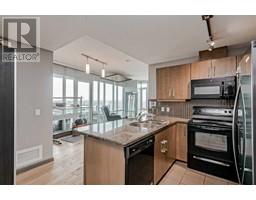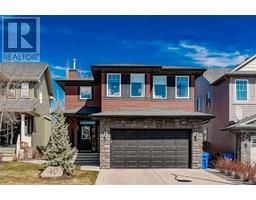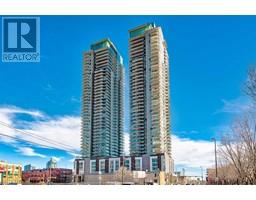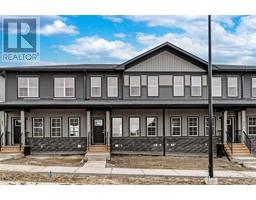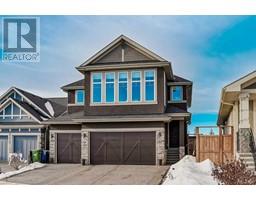33 Royal Manor NW Royal Oak, Calgary, Alberta, CA
Address: 33 Royal Manor NW, Calgary, Alberta
Summary Report Property
- MKT IDA2125352
- Building TypeRow / Townhouse
- Property TypeSingle Family
- StatusBuy
- Added1 weeks ago
- Bedrooms2
- Bathrooms3
- Area1418 sq. ft.
- DirectionNo Data
- Added On08 May 2024
Property Overview
Beautiful Royal Oak end unit townhome spanning over 1400 square feet, this home offers ample space and versatility. Beyond its two bedrooms and two and half bathrooms, the home boasts a bonus room upstairs, providing the flexibility to convert it into an additional bedroom or utilize it as a multipurpose space. Primary bedroom has a large walk in closet and perfect ensuite! The convenience of laundry facilities located in the basement adds to the practicality of the home. Step outside onto the walk-out basement and discover a tranquil retreat within the interior of the complex, surrounded by lush trees that provide privacy and serenity. The west-facing deck invites you to bask in the afternoon sun, offering an ideal spot for relaxation and outdoor gatherings. Hot water tank has recently been replaced. Enjoy the convenience of a quiet neighbourhood while being within walking distance to the Tuscany C-Train station and the Rocky Ridge YMCA. With an array of amenities nearby and easy access to major thoroughfares such as Stoney Trail, Country Hills Blvd, and Crowchild Trail, this townhome presents a perfect blend of comfort, convenience, and lifestyle. (id:51532)
Tags
| Property Summary |
|---|
| Building |
|---|
| Land |
|---|
| Level | Rooms | Dimensions |
|---|---|---|
| Second level | Primary Bedroom | 12.83 Ft x 13.67 Ft |
| Bedroom | 9.25 Ft x 10.42 Ft | |
| Bonus Room | 9.33 Ft x 13.25 Ft | |
| 2pc Bathroom | 3.67 Ft x 3.92 Ft | |
| 4pc Bathroom | 4.92 Ft x 7.92 Ft | |
| 4pc Bathroom | 4.92 Ft x 7.92 Ft | |
| Main level | Other | 4.25 Ft x 4.75 Ft |
| Kitchen | 7.75 Ft x 10.75 Ft | |
| Dining room | 7.83 Ft x 8.83 Ft | |
| Living room | 12.50 Ft x 12.75 Ft | |
| Other | 5.25 Ft x 7.08 Ft | |
| Other | 5.25 Ft x 7.75 Ft |
| Features | |||||
|---|---|---|---|---|---|
| No Animal Home | No Smoking Home | Level | |||
| Parking | Attached Garage(1) | Refrigerator | |||
| Dishwasher | Stove | Microwave | |||
| Window Coverings | Garage door opener | Washer & Dryer | |||
| None | |||||










































