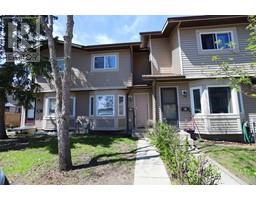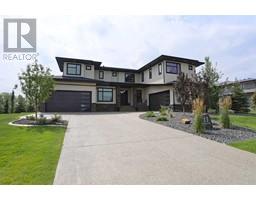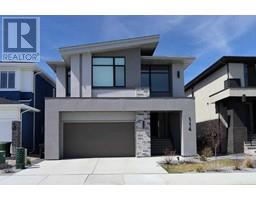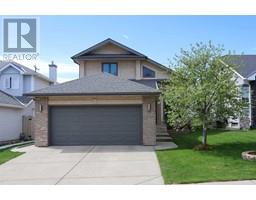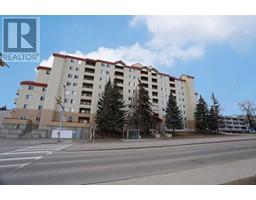3309, 450 Kincora Glen Road NW Kincora, Calgary, Alberta, CA
Address: 3309, 450 Kincora Glen Road NW, Calgary, Alberta
Summary Report Property
- MKT IDA2128322
- Building TypeApartment
- Property TypeSingle Family
- StatusBuy
- Added1 weeks ago
- Bedrooms2
- Bathrooms2
- Area885 sq. ft.
- DirectionNo Data
- Added On10 May 2024
Property Overview
Don't miss out on this chance to make your home in THE PINNACLE AT KINCORA...Cove Properties' sought-after condo project offering adult 18+ living in this popular Symons Valley community. This wonderful 3rd floor corner unit enjoys 2 bedrooms & 2 full baths, titled underground parking for your exclusive use & you are just a stone's throw to Sage Hill Crossing retail centre & quick easy access to Symons Valley Parkway. This fantastic home offers a spacious & sunny open concept floorplan featuring great-sized living room with large windows, dining room with balcony & lovely kitchen with soft-close drawers & cabinets, oversized centre island, 2 huge pantries & black Frigidaire/Whirlpool appliances. The cozy & inviting master bedroom has a walkthru closet into the ensuite with walk-in shower. The 2nd bedroom has 2 closets & the 2nd full bath has a shower/tub with subway tile surround. Convenient insuite laundry with stacking Whirlpool washer & dryer. In the underground parkade, your parking stall has an adjoining storage cage. Monthly maintenance fees include your heat & water-sewer, there's residents bike storage & an inviting lobby with lounge & fireplace, beautifully landscaped grounds & plenty of visitor parking for your guests. Prime location only minutes to area shopping (Sage Hill Crossing, Beacon Hill, Gates of Nolan Hill & Sage Hill Quarter), walking distance to bus stops & quick easy access to Shaganappi & Stoney Trails to take you to University of Calgary, Foothills Medical Centre, airport, downtown & beyond! (id:51532)
Tags
| Property Summary |
|---|
| Building |
|---|
| Land |
|---|
| Level | Rooms | Dimensions |
|---|---|---|
| Main level | 4pc Bathroom | .00 Ft x .00 Ft |
| 3pc Bathroom | .00 Ft x .00 Ft | |
| Living room | 15.17 Ft x 13.33 Ft | |
| Dining room | 9.17 Ft x 10.83 Ft | |
| Kitchen | 7.92 Ft x 6.83 Ft | |
| Laundry room | 4.25 Ft x 4.33 Ft | |
| Primary Bedroom | 9.92 Ft x 11.58 Ft | |
| Bedroom | 9.83 Ft x 9.92 Ft |
| Features | |||||
|---|---|---|---|---|---|
| Parking | Underground | Washer | |||
| Refrigerator | Dishwasher | Stove | |||
| Dryer | Hood Fan | Window Coverings | |||
| None | |||||

































