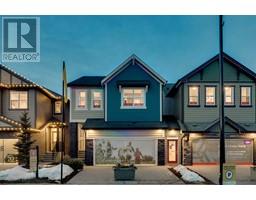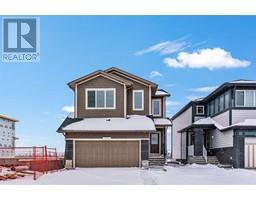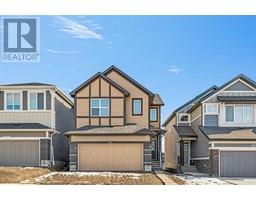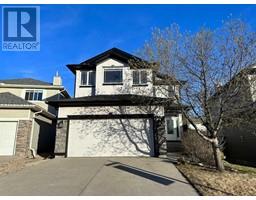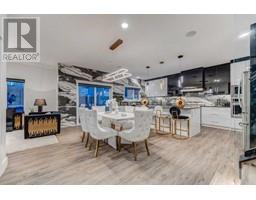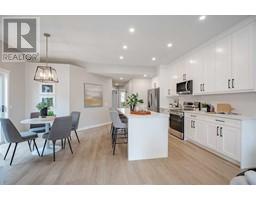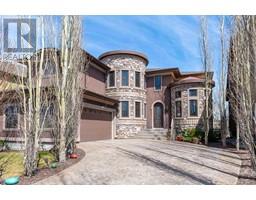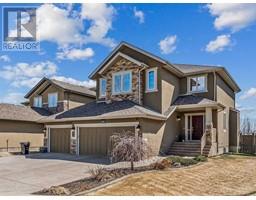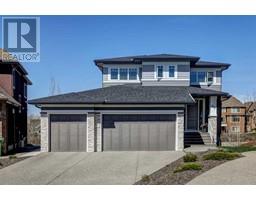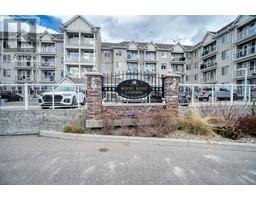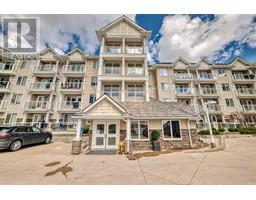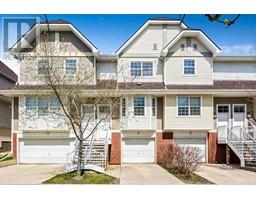336 legacy Circle SE Legacy, Calgary, Alberta, CA
Address: 336 legacy Circle SE, Calgary, Alberta
Summary Report Property
- MKT IDA2130876
- Building TypeHouse
- Property TypeSingle Family
- StatusBuy
- Added4 weeks ago
- Bedrooms3
- Bathrooms3
- Area2421 sq. ft.
- DirectionNo Data
- Added On10 May 2024
Property Overview
OPEN HOUSE SAT&SUN 11/12 MAY 1.30 PM TO 3.30 PM #FORMER SHOWHOME# 100k Upgrades# EXECUTIVE KITCHEN# AIR CONDITINING# DECK# VAULTED CEILING# 2 FIREPLACE# This exquisite two-story residence, completed in 2022, redefines modern living in Legacy, Calgary. Boasting three bedrooms and two-and-a-half bathrooms within 2,400 square feet of space, it's designed for a life of luxury and comfort. With a focus on convenience and versatility, this home is perfect for growing families, multi-generational households or anyone seeking ease of mobility. The bright spacious kitchen featuring a double Island and upgraded stainless steel appliances with a walk-through pantry leading to a fully finished mudroom, convenience meets luxury at every turn, you will love to call this property HOME. The chef's style kitchen also features elongated full height cabinetry, trendy backsplash and lighting fixtures. Up the stairs complemented with spindle railing you’ll come to the spacious center bonus room area, the perfect place to lounge and relax. The master bedroom contains a 5-piece ensuite bathroom and a large walk-in closet. The other two secondary bedrooms are located and the front of the house a share a 4-piece main bathroom with dual vanity set up. Finally, kick back and relax at the end of a long day on your large rear deck. The beautifully landscaped backyard creates a private oasis for outdoor enjoyment. Situated near parks, schools, and shopping, this residence seamlessly blends convenience with sophistication. (id:51532)
Tags
| Property Summary |
|---|
| Building |
|---|
| Land |
|---|
| Level | Rooms | Dimensions |
|---|---|---|
| Main level | 2pc Bathroom | 4.83 Ft x 4.75 Ft |
| Dining room | 13.42 Ft x 8.25 Ft | |
| Kitchen | 16.42 Ft x 19.25 Ft | |
| Living room | 10.92 Ft x 14.25 Ft | |
| Other | 6.42 Ft x 9.58 Ft | |
| Upper Level | 5pc Bathroom | 5.33 Ft x 12.58 Ft |
| 5pc Bathroom | 10.67 Ft x 14.25 Ft | |
| Bedroom | 9.25 Ft x 17.75 Ft | |
| Bedroom | 9.25 Ft x 13.42 Ft | |
| Family room | 15.67 Ft x 17.17 Ft | |
| Laundry room | 10.25 Ft x 5.25 Ft | |
| Primary Bedroom | 13.92 Ft x 14.50 Ft |
| Features | |||||
|---|---|---|---|---|---|
| No Animal Home | No Smoking Home | Attached Garage(2) | |||
| Refrigerator | Range - Gas | Dishwasher | |||
| Microwave | Oven - Built-In | Window Coverings | |||
| Garage door opener | Washer & Dryer | Central air conditioning | |||




















































