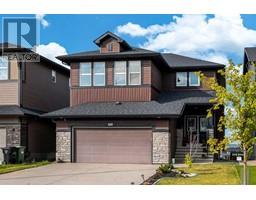3407, 60 Panatella Street NW Panorama Hills, Calgary, Alberta, CA
Address: 3407, 60 Panatella Street NW, Calgary, Alberta
Summary Report Property
- MKT IDA2140499
- Building TypeApartment
- Property TypeSingle Family
- StatusBuy
- Added4 days ago
- Bedrooms1
- Bathrooms1
- Area600 sq. ft.
- DirectionNo Data
- Added On18 Jun 2024
Property Overview
Welcome home to the sought-after community of Panorama Hills! Great value, low condo fees and so much more are waiting for you in this one! This Top-floor one-bedroom condo with a den is perfect for first-time buyers or investors. The kitchen seamlessly with a raised breakfast bar opens to the living area, creating an ideal space for entertaining or unwinding. Large top-floor balcony with a nice open view. With in-suite laundry for added convenience, this condo has everything you need. Condo fees include heat, electricity, and water, providing worry-free living. Parking right in front, remote start accessible distances. 110V plug point at the parking spot. This home is located within walking distance of parks, playgrounds, lakes, 2 good schools, shops, banks, and restaurants. It is just a few minutes away from Costco, and Calgary International Airport, and Easy access to Highway Stoney Trail & Deerfoot for seamless city connectivity. Proximity to Vivo Recreation Centre, the public library, the new senior high school - North Trail High School, and a movie theatre enhances convenience. Call your agent and book your showing today! (id:51532)
Tags
| Property Summary |
|---|
| Building |
|---|
| Land |
|---|
| Level | Rooms | Dimensions |
|---|---|---|
| Main level | 4pc Bathroom | 2.25 M x 1.49 M |
| Bedroom | 3.68 M x 2.73 M | |
| Den | 3.19 M x 3.38 M | |
| Dining room | 3.50 M x 2.38 M | |
| Kitchen | 2.41 M x 2.46 M | |
| Living room | 5.43 M x 3.90 M |
| Features | |||||
|---|---|---|---|---|---|
| No Animal Home | No Smoking Home | Parking | |||
| Washer | Refrigerator | Dishwasher | |||
| Stove | Dryer | Microwave Range Hood Combo | |||
| Window Coverings | None | ||||















































