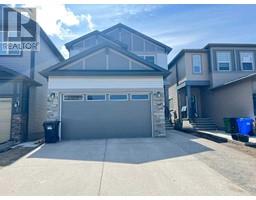341 Skyview Ranch Circle NE Skyview Ranch, Calgary, Alberta, CA
Address: 341 Skyview Ranch Circle NE, Calgary, Alberta
Summary Report Property
- MKT IDA2125993
- Building TypeRow / Townhouse
- Property TypeSingle Family
- StatusBuy
- Added2 weeks ago
- Bedrooms3
- Bathrooms3
- Area1230 sq. ft.
- DirectionNo Data
- Added On04 May 2024
Property Overview
**STUNNING TOWNHOME | 3-Bed | 2.5 Bath | LOADED WITH UPGRADES | BACKING ONTO POND | ALMOST BRAND NEW** Location, location, location, welcome to this amazingly designed FRONT ATTACHED GARAGE townhome by Partners Group. The spacious entry way leading up to the main level, heigh ceilings and the open layout welcomes you to spacious living room & dinning area with access to PRIVATE BALCONY for unobstructed views of the POND & ROCKY MOUNTAINS. WITH SOUTH FACING BACKYARD, BIG PATIO door that invites natural light into the space throughout the day. The functional kitchen boasts a generous size, cabinets to ceiling, quartz countertops, stainless steel appliances, and designer features. This level also has a 2PC bathroom. The upper level has a roomy master bedroom with 4PC En-suite. Two additional spacious bedrooms, a practical laundry room, and a well-appointed main bath, ensuring comfort and convenience. This unit comes with extended TANDEM GARAGE including storage and full length driveway to accommodate large vehicle. Townhome complex is well managed with low condo fees and lots of visitor parking. Close to all amenities, schools, shopping, transit friendly, easy access to Stoney Trail, Deerfoot Trail & Airport. Don’t let this slip away, call your favorite realtor to book a showing. (id:51532)
Tags
| Property Summary |
|---|
| Building |
|---|
| Land |
|---|
| Level | Rooms | Dimensions |
|---|---|---|
| Main level | Living room | 15.08 Ft x 11.33 Ft |
| Dining room | 11.25 Ft x 6.50 Ft | |
| 2pc Bathroom | 8.25 Ft x 3.75 Ft | |
| Kitchen | 11.75 Ft x 9.50 Ft | |
| Upper Level | Bedroom | 7.42 Ft x 12.08 Ft |
| Bedroom | 7.42 Ft x 12.17 Ft | |
| 4pc Bathroom | 7.92 Ft x 4.83 Ft | |
| Primary Bedroom | 12.50 Ft x 10.25 Ft | |
| 4pc Bathroom | 7.92 Ft x 5.00 Ft |
| Features | |||||
|---|---|---|---|---|---|
| Gas BBQ Hookup | Parking | Attached Garage(2) | |||
| Tandem | Refrigerator | Dishwasher | |||
| Stove | Window Coverings | Washer & Dryer | |||
| None | |||||


































































