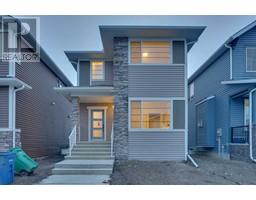36 Snowdon Crescent SW Southwood, Calgary, Alberta, CA
Address: 36 Snowdon Crescent SW, Calgary, Alberta
Summary Report Property
- MKT IDA2129176
- Building TypeHouse
- Property TypeSingle Family
- StatusBuy
- Added1 weeks ago
- Bedrooms5
- Bathrooms3
- Area1333 sq. ft.
- DirectionNo Data
- Added On09 May 2024
Property Overview
Indulge in the epitome of luxury living with this meticulously remodeled home in Calgary's vibrant Southwood neighborhood. Spanning over 2500 sq ft, this residence has been impeccably designed and crafted for unparalleled comfort and sophistication.Upon entering, you'll be captivated by the open living area featuring an electric fireplace and expansive windows that flood the space with natural light. Every inch of this home has been stripped down to the studs and rebuilt with meticulous attention to detail.The chef's kitchen is a masterpiece, boasting modern cabinets, granite countertops, and stainless steel appliances that elevate the cooking experience to new heights.This home features three bedrooms, two 4pc Bath including a luxurious 4-piece ensuite bath. Downstairs, the basement includes two additional bedrooms and full washroom for a potential (illegal) suite with a kitchen (buyer to add door for owner privacy). The basement also offers a large living area with an elegant bar, perfect for homeowners' enjoyment.Recent upgrades include a new double car detached garage, new roof, new smart board siding, and a new deck. Additionally, all electrical and plumbing systems have been completely updated for safety and efficiency.Don't miss the opportunity to experience this exceptional home firsthand. Schedule your private showing today! (id:51532)
Tags
| Property Summary |
|---|
| Building |
|---|
| Land |
|---|
| Level | Rooms | Dimensions |
|---|---|---|
| Basement | 3pc Bathroom | 4.67 Ft x 8.00 Ft |
| Bedroom | 10.92 Ft x 9.92 Ft | |
| Bedroom | 10.92 Ft x 10.75 Ft | |
| Kitchen | 11.42 Ft x 16.50 Ft | |
| Recreational, Games room | 17.58 Ft x 24.58 Ft | |
| Furnace | 7.83 Ft x 12.42 Ft | |
| Main level | Primary Bedroom | 11.17 Ft x 13.67 Ft |
| Bedroom | 10.50 Ft x 9.08 Ft | |
| Bedroom | 10.42 Ft x 10.00 Ft | |
| Dining room | 9.25 Ft x 8.08 Ft | |
| Kitchen | 9.25 Ft x 12.00 Ft | |
| Living room | 15.08 Ft x 22.08 Ft | |
| 4pc Bathroom | 4.92 Ft x 8.83 Ft | |
| 4pc Bathroom | 8.17 Ft x 7.75 Ft |
| Features | |||||
|---|---|---|---|---|---|
| Detached Garage(2) | Washer | Refrigerator | |||
| Dishwasher | Stove | Dryer | |||
| Hood Fan | None | ||||




































































