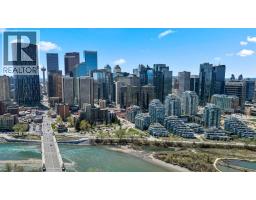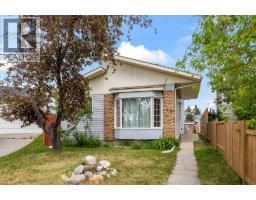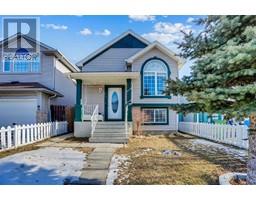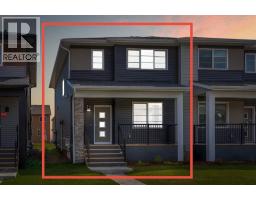37 Evansfield Terrace NW Evanston, Calgary, Alberta, CA
Address: 37 Evansfield Terrace NW, Calgary, Alberta
Summary Report Property
- MKT IDA2244143
- Building TypeHouse
- Property TypeSingle Family
- StatusBuy
- Added2 weeks ago
- Bedrooms6
- Bathrooms4
- Area2600 sq. ft.
- DirectionNo Data
- Added On05 Aug 2025
Property Overview
Welcome to this beautifully upgraded home in the sought-after community of Evanston, situated on a traditional 38-foot-wide lot and offering approximately 3,800 sq. ft. of fully developed living space. This property checks all the boxes—CENTRAL AIR CONDITIONING, sunny WEST-FACING backyard, main floor bedroom with FULL WASHROOM, and a fully finished basement. Upon entering, you're welcomed by a spacious foyer and rich maple hardwood floors throughout the main level. The gourmet kitchen features a gas stove, ample counter space for all your culinary needs, and a corner pantry that can easily be converted into a walk-through pantry. The main floor also includes a full bathroom and a versatile bedroom—perfect for guests or multi-generational living. Upstairs, a large bonus room with west-facing windows provides the ideal setting for family movie nights. The spacious primary suite offers a luxurious 5-piece ensuite and walk-in closet. Two additional bedrooms, both with walk-in closets, and a full bathroom complete the upper level. The fully developed basement includes two more bedrooms and a generous recreation area—ideal for a home theatre, gym, or playroom. Located in Evanston, a vibrant and family-oriented NW Calgary community, this home offers easy access to major routes like Stoney Trail, top-rated public and Catholic schools (including a new middle school opening soon), parks, walking paths, and shopping centers. Roof and siding were replaced in 2024. Don’t miss this exceptional opportunity—book your private viewing today! ***Open House Sunday, 03-Aug-25 01:00 pm - 03:00 pm*** (id:51532)
Tags
| Property Summary |
|---|
| Building |
|---|
| Land |
|---|
| Level | Rooms | Dimensions |
|---|---|---|
| Basement | 4pc Bathroom | 7.67 Ft x 7.17 Ft |
| Bedroom | 11.92 Ft x 17.00 Ft | |
| Bedroom | 11.67 Ft x 13.50 Ft | |
| Recreational, Games room | 19.50 Ft x 25.33 Ft | |
| Storage | 27.83 Ft x 21.75 Ft | |
| Main level | 2pc Bathroom | 11.00 Ft x 4.50 Ft |
| Bedroom | 12.25 Ft x 12.08 Ft | |
| Dining room | 11.00 Ft x 7.00 Ft | |
| Foyer | 11.17 Ft x 7.75 Ft | |
| Kitchen | 12.25 Ft x 17.92 Ft | |
| Laundry room | 11.17 Ft x 11.42 Ft | |
| Living room | 18.58 Ft x 18.00 Ft | |
| Pantry | 4.67 Ft x 7.17 Ft | |
| Upper Level | 4pc Bathroom | 5.42 Ft x 9.08 Ft |
| 5pc Bathroom | 13.17 Ft x 13.08 Ft | |
| Bedroom | 11.75 Ft x 12.17 Ft | |
| Bedroom | 11.00 Ft x 16.17 Ft | |
| Bonus Room | 15.58 Ft x 20.33 Ft | |
| Primary Bedroom | 13.00 Ft x 15.67 Ft | |
| Other | 5.42 Ft x 4.92 Ft | |
| Other | 7.25 Ft x 9.50 Ft | |
| Other | 4.67 Ft x 5.75 Ft |
| Features | |||||
|---|---|---|---|---|---|
| Cul-de-sac | PVC window | No Animal Home | |||
| No Smoking Home | Level | Gas BBQ Hookup | |||
| Attached Garage(2) | Washer | Refrigerator | |||
| Gas stove(s) | Dishwasher | Dryer | |||
| Hood Fan | Window Coverings | Central air conditioning | |||






































































