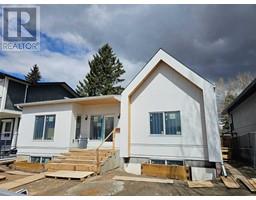3822 11 Street SW Elbow Park, Calgary, Alberta, CA
Address: 3822 11 Street SW, Calgary, Alberta
Summary Report Property
- MKT IDA2129005
- Building TypeHouse
- Property TypeSingle Family
- StatusBuy
- Added2 weeks ago
- Bedrooms5
- Bathrooms5
- Area3560 sq. ft.
- DirectionNo Data
- Added On05 May 2024
Property Overview
Located on a quiet tree lined street in Upper Elbow Park, this 4+1 bedroom home boasts superiorcraftsmanship and thoughtful design throughout. A center staircase allows for an open plan whiledefining the rooms themselves. The generous foyer is flanked on one side by a gorgeous den andthe other by an elegant dining. The rear of this home opens up into a large living room featuring aconcrete fireplace, professional kitchen including Sub Zero fridge, Wolf gas stovetop, Wolf walloven, Miele dishwasher, Sub Zero Wine fridge, a nook area featuring patio doors & windows withan abundance of natural light. The deck off the kitchen nook is perfect for entertaining with itstwo tiered levels finishing off in front of a beautiful fireplace. To complete the main floor you havean extensive mudroom with built in lockers and a functional pantry and gorgeous powder room.The upper level features 4 generous size rooms each with their own walk in closets. The primary isfully outfitted with a spa like en-suite & walk-in closet. The basement includes a large rec/gamesroom, exercise room, wine room, bedroom and bathroom as well as storage galore. This lot isfully landscaped with underground sprinklers and in the summer is lush and offers a private oasiswith East, West and South exposures. Quality is evident throughout. Perfect Upper Elbow Park location surrounded by a plethora of schools, bike/walking paths and much more. Welcome Home! (id:51532)
Tags
| Property Summary |
|---|
| Building |
|---|
| Land |
|---|
| Level | Rooms | Dimensions |
|---|---|---|
| Lower level | Wine Cellar | 11.50 Ft x 5.17 Ft |
| 3pc Bathroom | 11.67 Ft x 4.42 Ft | |
| Bedroom | 15.42 Ft x 12.08 Ft | |
| Recreational, Games room | 23.08 Ft x 27.75 Ft | |
| Exercise room | 12.25 Ft x 14.08 Ft | |
| Main level | Dining room | 16.42 Ft x 12.08 Ft |
| Other | 17.83 Ft x 7.00 Ft | |
| Kitchen | 15.00 Ft x 18.83 Ft | |
| Office | 12.08 Ft x 15.08 Ft | |
| 2pc Bathroom | 7.17 Ft x 7.42 Ft | |
| Living room | 18.83 Ft x 18.33 Ft | |
| Other | 7.50 Ft x 10.42 Ft | |
| Pantry | 5.67 Ft x 12.42 Ft | |
| Upper Level | Bedroom | 11.50 Ft x 12.42 Ft |
| 5pc Bathroom | 8.58 Ft x 11.25 Ft | |
| Bedroom | 12.25 Ft x 12.00 Ft | |
| 4pc Bathroom | 10.83 Ft x 6.75 Ft | |
| Bedroom | 12.42 Ft x 18.25 Ft | |
| Laundry room | 7.67 Ft x 7.17 Ft | |
| Primary Bedroom | 15.33 Ft x 13.92 Ft | |
| 5pc Bathroom | 11.33 Ft x 12.67 Ft |
| Features | |||||
|---|---|---|---|---|---|
| Back lane | Wet bar | French door | |||
| Closet Organizers | Gas BBQ Hookup | Detached Garage(2) | |||
| Garage | Heated Garage | Washer | |||
| Refrigerator | Cooktop - Gas | Dishwasher | |||
| Wine Fridge | Dryer | Microwave | |||
| Oven - Built-In | Window Coverings | Garage door opener | |||
| Central air conditioning | |||||





























































