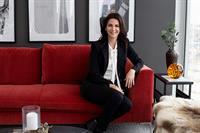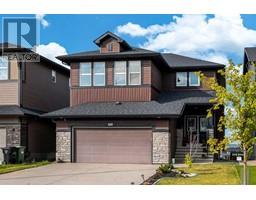3915 1 Street NW Highland Park, Calgary, Alberta, CA
Address: 3915 1 Street NW, Calgary, Alberta
Summary Report Property
- MKT IDA2142824
- Building TypeDuplex
- Property TypeSingle Family
- StatusBuy
- Added1 weeks ago
- Bedrooms4
- Bathrooms4
- Area1865 sq. ft.
- DirectionNo Data
- Added On20 Jun 2024
Property Overview
Open House: Saturday, June 22, 1pm-4pmWelcome to your dream home! This impeccably maintained family residence invites you in with soaring ceilings and a grand staircase. At the front of the home, you'll find a versatile space that can serve as a home office or formal dining room.The large kitchen is a chef's delight, featuring newer appliances from 2018, including a gas range and a whisper-quiet Bosch dishwasher. Granite countertops extend to provide additional bar seating, while a coffee bar offers extra convenience. A walk-in pantry provides ample storage. Hardwood floors unify the open-concept main floor, which boasts 9-foot ceilings for an airy, spacious feel.The expansive living room, measuring 19 feet wide, offers custom built-ins on either side of the gas fireplace and features two large windows overlooking the generous backyard. The fully developed lower level includes tall ceilings, it's an inviting space that's well-lite from the natural light from large windows. It houses a full bathroom and a large fourth bedroom, perfect for guests or a growing family. The furnace room doubles as excellent storage and includes a new hot water tank (2024) and a water softener. Upstairs, you'll find the conveniently located laundry room and three generously sized bedrooms. Both of the kids rooms are oversized and have built-in desks. The primary bedroom is a true retreat, featuring a large walk-in closet and an ensuite bathroom with a jetted tub and a walk-in shower. The west-facing, large inner-city yard is fully fenced and offers both an upper and lower deck, perfect for outdoor entertaining. The double garage includes exceptional shelving, ensuring your storage needs are met and your life stays organized. Be sure to watch the Virtual Tour! Don't miss the opportunity to make this exceptional property your new home. Join us at the open house on Saturday, June 22, from 1pm to 4pm. (id:51532)
Tags
| Property Summary |
|---|
| Building |
|---|
| Land |
|---|
| Level | Rooms | Dimensions |
|---|---|---|
| Second level | Laundry room | 6.67 Ft x 5.00 Ft |
| Bedroom | 11.42 Ft x 9.92 Ft | |
| Bedroom | 12.00 Ft x 9.92 Ft | |
| Primary Bedroom | 13.92 Ft x 11.67 Ft | |
| 4pc Bathroom | .00 Ft x .00 Ft | |
| 4pc Bathroom | .00 Ft x .00 Ft | |
| Lower level | Family room | 17.42 Ft x 15.75 Ft |
| 4pc Bathroom | .00 Ft x .00 Ft | |
| Furnace | 14.67 Ft x 10.42 Ft | |
| Bedroom | 19.08 Ft x 10.92 Ft | |
| Main level | Other | 19.92 Ft x 14.17 Ft |
| Living room | 20.08 Ft x 13.92 Ft | |
| Den | 11.00 Ft x 9.92 Ft | |
| 2pc Bathroom | .00 Ft x .00 Ft |
| Features | |||||
|---|---|---|---|---|---|
| Back lane | French door | Closet Organizers | |||
| Detached Garage(2) | Refrigerator | Gas stove(s) | |||
| Central air conditioning | |||||

































































