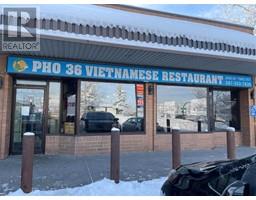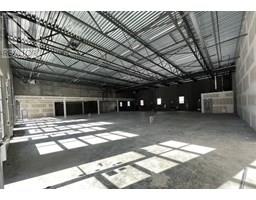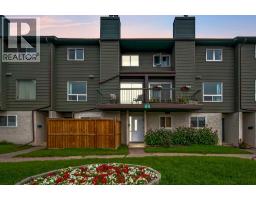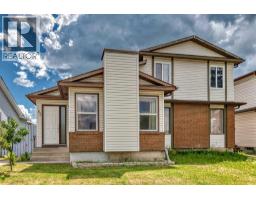405, 19661 40 Street SE Seton, Calgary, Alberta, CA
Address: 405, 19661 40 Street SE, Calgary, Alberta
Summary Report Property
- MKT IDA2218855
- Building TypeApartment
- Property TypeSingle Family
- StatusBuy
- Added3 weeks ago
- Bedrooms2
- Bathrooms2
- Area893 sq. ft.
- DirectionNo Data
- Added On04 Aug 2025
Property Overview
YOU DON'T WANT TO MISS THIS! Experience luxurious living in this top-floor corner apartment in the vibrant Seton community of Calgary. This stunning 2-bedroom, 2-bathroom corner unit features an open, airy layout with soaring 11-foot ceilings. The spacious master bedroom includes a private ensuite and a large walk-in closet, while the second bedroom offers a convenient cheater ensuite, perfect for guests or family. The modern kitchen boasts stainless steel appliances, sleek quartz countertops, and a large island ideal for entertaining. High end laminate flooring enhances the space with durability and style. Conveniently, this home includes TWO underground parking stalls and TWO storage lockers, offering ample space for vehicles and belongings. Situated close to all amenities in Seton, including the South Health Campus, shopping, dining, and entertainment, this exceptional corner unit combines comfort, elegance, and convenience all in one. Don’t miss the chance to make this remarkable property yours! (id:51532)
Tags
| Property Summary |
|---|
| Building |
|---|
| Land |
|---|
| Level | Rooms | Dimensions |
|---|---|---|
| Main level | Kitchen | 13.50 Ft x 9.00 Ft |
| Living room | 13.50 Ft x 12.50 Ft | |
| Other | 9.00 Ft x 7.50 Ft | |
| Laundry room | 5.00 Ft x 3.00 Ft | |
| Other | 24.00 Ft x 5.00 Ft | |
| Primary Bedroom | 11.00 Ft x 10.00 Ft | |
| Bedroom | 10.00 Ft x 10.00 Ft | |
| 3pc Bathroom | 8.00 Ft x 5.00 Ft | |
| 5pc Bathroom | 8.00 Ft x 7.50 Ft |
| Features | |||||
|---|---|---|---|---|---|
| PVC window | No Smoking Home | Parking | |||
| Garage | Heated Garage | Underground | |||
| Washer | Refrigerator | Window/Sleeve Air Conditioner | |||
| Dishwasher | Stove | Dryer | |||
| Microwave Range Hood Combo | Window Coverings | Garage door opener | |||
| Wall unit | |||||





















































