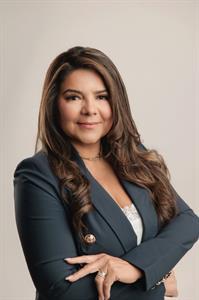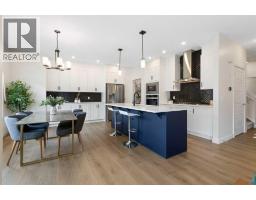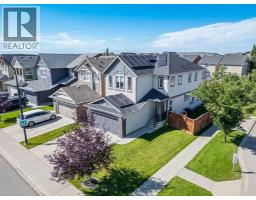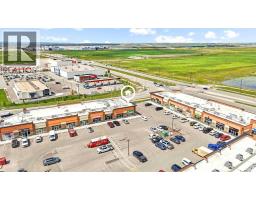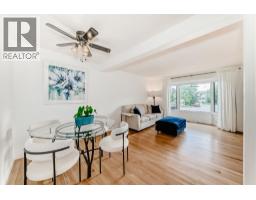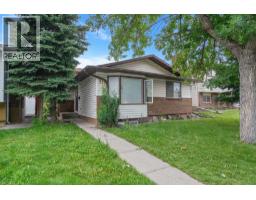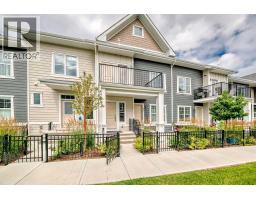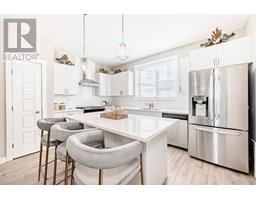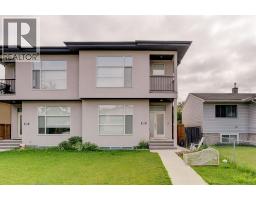412, 525 56 Avenue SW Windsor Park, Calgary, Alberta, CA
Address: 412, 525 56 Avenue SW, Calgary, Alberta
Summary Report Property
- MKT IDA2250839
- Building TypeApartment
- Property TypeSingle Family
- StatusBuy
- Added1 days ago
- Bedrooms2
- Bathrooms1
- Area827 sq. ft.
- DirectionNo Data
- Added On06 Sep 2025
Property Overview
This top-floor corner 2-bedroom condo in Windsor Park is move-in ready with stylish updates and plenty of space. The kitchen is equipped with stainless steel appliances and a convenient eat-up breakfast bar. There’s room for both a dining area and a generous living room that opens onto your private, oversized south-facing balcony—perfect for morning coffee or relaxing at the end of the day. A cozy wood-burning fireplace adds warmth and character. Both bedrooms are spacious with excellent closet space, and a built-in desk makes working from home a breeze. The large laundry room fits full-size machines and provides bonus storage for pantry items or seasonal clothes. Extras include underground parking, an additional storage locker, and the peace of mind of a well-managed building with an on-site manager. Living in Windsor Park means enjoying the best of both convenience and community. Just minutes from downtown, you’ll have easy access to shops, restaurants, and services, with Chinook Centre and the Chinook LRT station only a short walk away. Outdoor enthusiasts will love nearby Stanley Park, the Elbow River pathways, and the tree-lined streets that make the neighborhood feel welcoming and walkable. With its central location and great mix of homes, Windsor Park is a popular choice for first-time buyers, young professionals, and downsizers looking for comfort, value, and lifestyle all in one. Book your showing today! (id:51532)
Tags
| Property Summary |
|---|
| Building |
|---|
| Land |
|---|
| Level | Rooms | Dimensions |
|---|---|---|
| Main level | Laundry room | 7.33 Ft x 6.33 Ft |
| Dining room | 12.67 Ft x 7.75 Ft | |
| Living room | 16.42 Ft x 11.67 Ft | |
| Primary Bedroom | 12.08 Ft x 10.92 Ft | |
| 4pc Bathroom | 7.17 Ft x 4.92 Ft | |
| Bedroom | 9.92 Ft x 12.92 Ft | |
| Kitchen | 8.50 Ft x 9.25 Ft | |
| Other | 4.17 Ft x 8.58 Ft | |
| Other | 29.00 Ft x 6.25 Ft |
| Features | |||||
|---|---|---|---|---|---|
| Elevator | No Smoking Home | Parking | |||
| Underground | Refrigerator | Range - Electric | |||
| Dishwasher | Microwave Range Hood Combo | Window Coverings | |||
| Washer/Dryer Stack-Up | None | Recreation Centre | |||














































