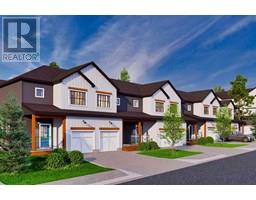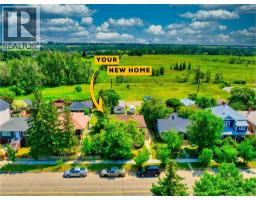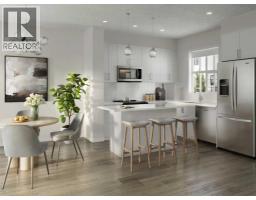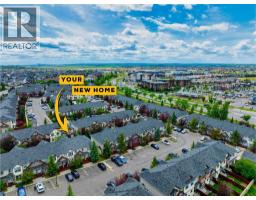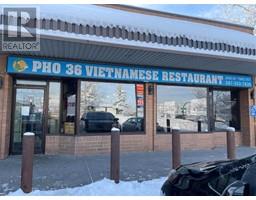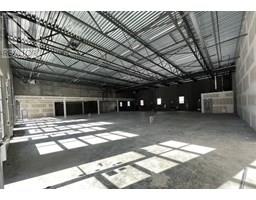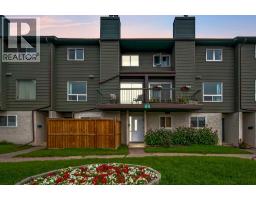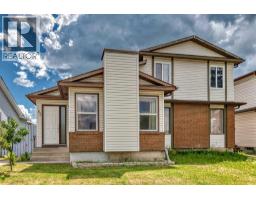416 Mckenzie Towne Close SE McKenzie Towne, Calgary, Alberta, CA
Address: 416 Mckenzie Towne Close SE, Calgary, Alberta
Summary Report Property
- MKT IDA2238801
- Building TypeRow / Townhouse
- Property TypeSingle Family
- StatusBuy
- Added2 days ago
- Bedrooms2
- Bathrooms2
- Area1036 sq. ft.
- DirectionNo Data
- Added On26 Aug 2025
Property Overview
Welcome to affordable living in the heart of McKenzie Towne. This bright and well-cared-for 2-bedroom, 2-bathroom townhome offers over 1,000 square feet of functional space — all on one level, with two parking stalls included. Whether you're a first-time buyer, investor, or just looking to simplify, this unit checks a lot of boxes.Inside, you'll find a smart layout with modern wide-plank laminate floors, a spacious kitchen with tons of cabinetry, and a large dining area that opens to the main living room — perfect for hosting or just relaxing at the end of the day. There's in-floor heating throughout, full-size laundry, and big windows that keep the space feeling open and airy.The primary bedroom includes its own ensuite and walk-in closet, while the second bedroom and second full bath make the setup ideal for roommates, guests, or even a home office. Both bedrooms are located below grade, keeping things quiet and private. A private patio gives you space to enjoy the warmer months, whether you're BBQing or sipping coffee in the sun. This unit is just steps from the titled and assigned parking and visitor spots.Located in a walkable, well-managed complex close to shops, restaurants, transit, and everything McKenzie Towne has to offer. This is a great opportunity to get into the market without breaking the bank. (id:51532)
Tags
| Property Summary |
|---|
| Building |
|---|
| Land |
|---|
| Level | Rooms | Dimensions |
|---|---|---|
| Main level | Kitchen | 12.67 Ft x 12.42 Ft |
| Dining room | 14.50 Ft x 10.08 Ft | |
| Living room | 14.67 Ft x 12.92 Ft | |
| Laundry room | 3.50 Ft x 3.33 Ft | |
| 3pc Bathroom | 8.00 Ft x 4.92 Ft | |
| 4pc Bathroom | 7.92 Ft x 4.92 Ft | |
| Primary Bedroom | 11.92 Ft x 11.00 Ft | |
| Bedroom | 11.67 Ft x 11.33 Ft |
| Features | |||||
|---|---|---|---|---|---|
| See remarks | Other | Parking | |||
| Washer | Refrigerator | Dishwasher | |||
| Stove | Dryer | Microwave Range Hood Combo | |||
| None | |||||


































