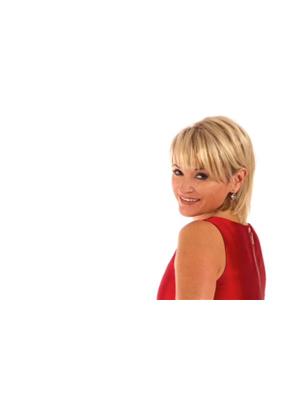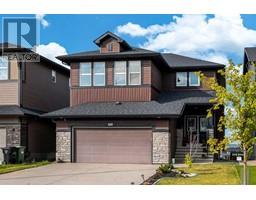420 Mt Aberdeen Close SE McKenzie Lake, Calgary, Alberta, CA
Address: 420 Mt Aberdeen Close SE, Calgary, Alberta
Summary Report Property
- MKT IDA2132672
- Building TypeHouse
- Property TypeSingle Family
- StatusBuy
- Added1 weeks ago
- Bedrooms3
- Bathrooms4
- Area1603 sq. ft.
- DirectionNo Data
- Added On16 Jun 2024
Property Overview
OPEN HOUSE SATURDAY MAY 25TH FROM 2 TO 4.In the beautiful community of Mckenzie Lake, overlooking a greenspace with park, this home sits on an oversized pie lot with a sunny south facing backyard. This is a gorgeous family home with a generous size and modern open layout with ample natural light (quiet street, close to schools and bus stop). The main floor offers a spacious living room, cozy dining room with fireplace with a beautiful Kitchen. The kitchen was completely updated in 2015 with a large island, granite counters, extensive cupboard space and upgraded lighting along with built-in pantry storage. The upper floor features the primary suite with walk-in closet and 4 piece ensuite, with another 4 piece bath and two additional bedrooms. Fully renovated basement has a very welcoming open floor plan with plush padded carpet. You’ll notice brand new PEX plumbing and a new furnace installed (2022), upgraded hot water tank (2022), new large capacity AC unit (2023) and 2-piece bathroom with tons of storage/closet space. Huge pie shaped backyard for you and your family to enjoy with a large double-door shed (2023), you'll have so many options for landscaping and gardening. The lot also includes a huge parking space where a triple-car garage or RV storage would fit perfectly! Only minutes away from Fish Creek Park, The Bow River pathway, shopping district on 130 Ave, Deerfoot and Stoney Trail. (id:51532)
Tags
| Property Summary |
|---|
| Building |
|---|
| Land |
|---|
| Level | Rooms | Dimensions |
|---|---|---|
| Basement | Other | 8.92 Ft x 12.42 Ft |
| Recreational, Games room | 33.08 Ft x 12.50 Ft | |
| 2pc Bathroom | Measurements not available | |
| Main level | Living room/Dining room | 18.42 Ft x 12.00 Ft |
| Other | 6.58 Ft x 8.92 Ft | |
| Kitchen | 14.25 Ft x 11.33 Ft | |
| Family room | 15.67 Ft x 11.58 Ft | |
| 2pc Bathroom | Measurements not available | |
| Upper Level | Primary Bedroom | 11.67 Ft x 16.00 Ft |
| Bedroom | 12.00 Ft x 9.08 Ft | |
| Bedroom | 9.00 Ft x 9.33 Ft | |
| Other | 4.75 Ft x 8.92 Ft | |
| 4pc Bathroom | Measurements not available | |
| 4pc Bathroom | Measurements not available |
| Features | |||||
|---|---|---|---|---|---|
| Back lane | Closet Organizers | No Smoking Home | |||
| None | Other | RV | |||
| Washer | Refrigerator | Dishwasher | |||
| Stove | Dryer | Microwave Range Hood Combo | |||
| Window Coverings | Central air conditioning | ||||


























































