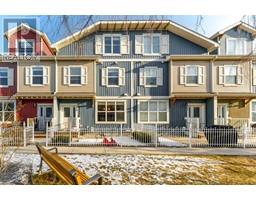422 Hendon Drive NW Highwood, Calgary, Alberta, CA
Address: 422 Hendon Drive NW, Calgary, Alberta
Summary Report Property
- MKT IDA2130281
- Building TypeHouse
- Property TypeSingle Family
- StatusBuy
- Added1 weeks ago
- Bedrooms4
- Bathrooms2
- Area1340 sq. ft.
- DirectionNo Data
- Added On09 May 2024
Property Overview
This charming bungalow in Highwood presents an enticing investment opportunity, boasting a newly renovated legal income suite downstairs. The main floor features two bedrooms, with the flexibility to convert one into an additional family room if desired. Enjoy modern touches like quartz countertops in the open concept kitchen, complete with ample storage and a convenient pantry. The large kitchen island is perfect for entertaining, while in-unit washer and dryer add convenience. The new basement suite boasts modern finishes and thoughtful design, providing a welcoming and functional space for tenants or extended family. With its separate entrance, the suite ensures privacy and independence for occupants Recent upgrades include a new roof within the last five years, a 200 amp electrical service upgrade, new hot water tank, furnace, and HRV. The main floor greets you with a welcoming entryway featuring a convenient decons bench. Outside, an oversized double detached garage, parking pad in both the front and back, and low-maintenance landscaping enhance the property's appeal. Relax on the cozy covered patio in the backyard, surrounded by all-new light fixtures, paint, and backsplash. Located in a prime area, this bungalow offers both comfort and investment potential. Don't miss out on this opportunity ***Open House Saturday May 11 12:00pm - 3:00pm*** (id:51532)
Tags
| Property Summary |
|---|
| Building |
|---|
| Land |
|---|
| Level | Rooms | Dimensions |
|---|---|---|
| Basement | 4pc Bathroom | 6.33 Ft x 8.17 Ft |
| Bedroom | 10.42 Ft x 11.50 Ft | |
| Kitchen | 10.42 Ft x 9.25 Ft | |
| Laundry room | 10.08 Ft x 8.25 Ft | |
| Living room | 14.33 Ft x 25.33 Ft | |
| Primary Bedroom | 10.33 Ft x 12.83 Ft | |
| Furnace | 13.08 Ft x 12.33 Ft | |
| Main level | 4pc Bathroom | 9.83 Ft x 7.58 Ft |
| Dining room | 11.92 Ft x 10.25 Ft | |
| Bedroom | 13.17 Ft x 20.83 Ft | |
| Foyer | 11.42 Ft x 7.25 Ft | |
| Kitchen | 11.92 Ft x 12.67 Ft | |
| Living room | 10.75 Ft x 19.83 Ft | |
| Primary Bedroom | 20.42 Ft x 14.33 Ft | |
| Other | 6.00 Ft x 9.42 Ft |
| Features | |||||
|---|---|---|---|---|---|
| Back lane | Closet Organizers | No Animal Home | |||
| No Smoking Home | Detached Garage(2) | Oversize | |||
| Parking Pad | Washer | Refrigerator | |||
| Dishwasher | Stove | Dryer | |||
| Microwave Range Hood Combo | Window Coverings | Suite | |||
| Wall unit | |||||

























































