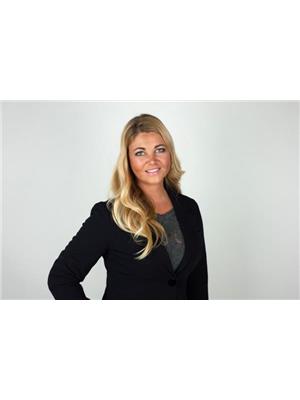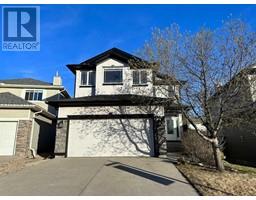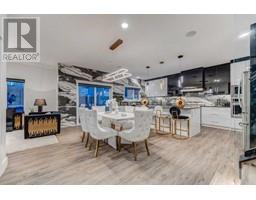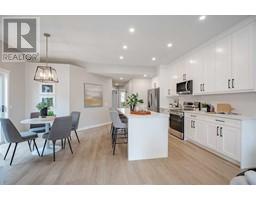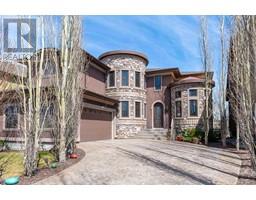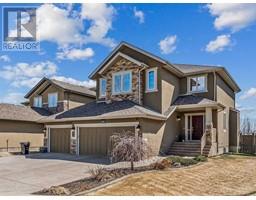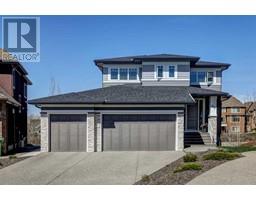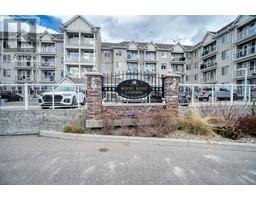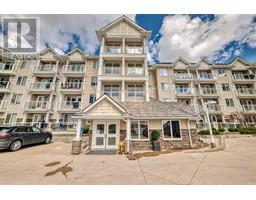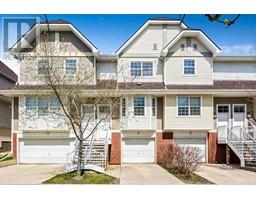431 10 Street NE Bridgeland/Riverside, Calgary, Alberta, CA
Address: 431 10 Street NE, Calgary, Alberta
4 Beds5 Baths2151 sqftStatus: Buy Views : 960
Price
$1,125,000
Summary Report Property
- MKT IDA2092379
- Building TypeDuplex
- Property TypeSingle Family
- StatusBuy
- Added2 weeks ago
- Bedrooms4
- Bathrooms5
- Area2151 sq. ft.
- DirectionNo Data
- Added On14 May 2024
Property Overview
Luxurious 3-Story Bridgeland Gem with Unmatched Style and FunctionalityNestled in the heart of the vibrant Bridgeland community, this brand-new, fully developed 3-story home offers a harmonious blend of style, luxury, and functionality. Situated in an enviable location, this stunning property backs onto the picturesque Felker park and playground, providing a serene backdrop and ensuring peace and tranquility within an urban setting. With over 2800 square feet of meticulously crafted living space, this residence promises an unparalleled living experience for the discerning homeowner. Possession Summer 2024, This is your opportunity to be a part of the process of your new home. (id:51532)
Tags
| Property Summary |
|---|
Property Type
Single Family
Building Type
Duplex
Storeys
3
Square Footage
2151 sqft
Community Name
Bridgeland/Riverside
Subdivision Name
Bridgeland/Riverside
Title
Freehold
Land Size
454.93 m2|4,051 - 7,250 sqft
Parking Type
Detached Garage(2)
| Building |
|---|
Bedrooms
Above Grade
3
Below Grade
1
Bathrooms
Total
4
Partial
1
Interior Features
Appliances Included
Washer, Dishwasher, Dryer, Microwave, Oven - Built-In, Hood Fan
Flooring
Ceramic Tile, Hardwood, Other
Basement Type
Full (Finished)
Building Features
Features
See remarks, Other, Back lane
Foundation Type
Poured Concrete
Style
Semi-detached
Construction Material
Wood frame
Square Footage
2151 sqft
Total Finished Area
2151 sqft
Heating & Cooling
Cooling
Central air conditioning
Heating Type
Forced air
Parking
Parking Type
Detached Garage(2)
Total Parking Spaces
2
| Land |
|---|
Lot Features
Fencing
Fence
Other Property Information
Zoning Description
RC-2
| Level | Rooms | Dimensions |
|---|---|---|
| Second level | Bedroom | 13.92 Ft x 11.50 Ft |
| 3pc Bathroom | .00 Ft x .00 Ft | |
| Bedroom | 13.17 Ft x 16.42 Ft | |
| 3pc Bathroom | .00 Ft x .00 Ft | |
| Laundry room | 10.00 Ft x 7.00 Ft | |
| Third level | Primary Bedroom | 17.67 Ft x 16.50 Ft |
| 5pc Bathroom | .00 Ft x .00 Ft | |
| Basement | Bedroom | 12.25 Ft x 11.92 Ft |
| Family room | 12.50 Ft x 18.33 Ft | |
| 3pc Bathroom | .00 Ft x .00 Ft | |
| Main level | Family room | 12.33 Ft x 10.00 Ft |
| Dining room | 11.50 Ft x 10.42 Ft | |
| 2pc Bathroom | .00 Ft x .00 Ft | |
| Kitchen | 11.50 Ft x 15.25 Ft |
| Features | |||||
|---|---|---|---|---|---|
| See remarks | Other | Back lane | |||
| Detached Garage(2) | Washer | Dishwasher | |||
| Dryer | Microwave | Oven - Built-In | |||
| Hood Fan | Central air conditioning | ||||












