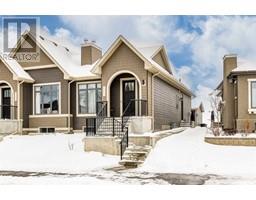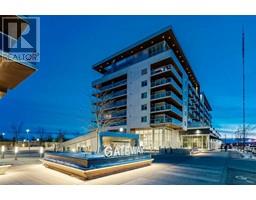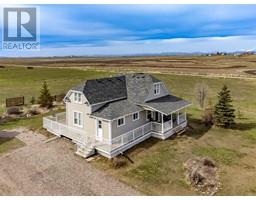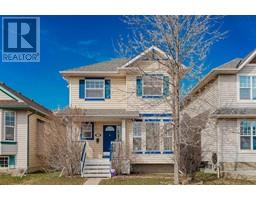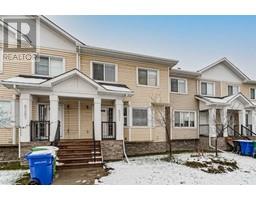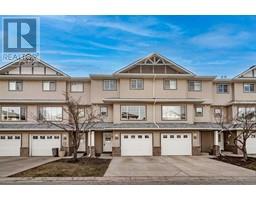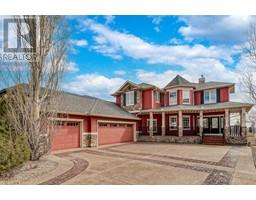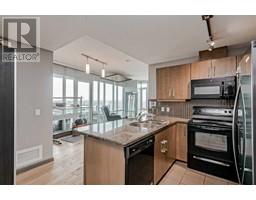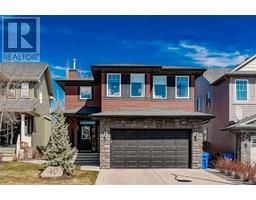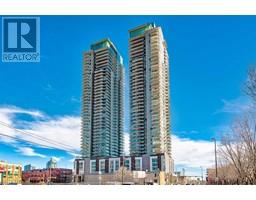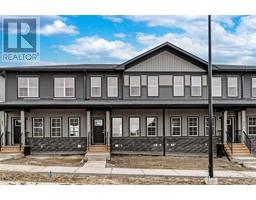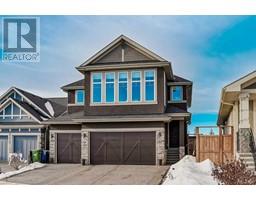437, 20 Discovery Ridge Close SW Discovery Ridge, Calgary, Alberta, CA
Address: 437, 20 Discovery Ridge Close SW, Calgary, Alberta
Summary Report Property
- MKT IDA2129633
- Building TypeApartment
- Property TypeSingle Family
- StatusBuy
- Added1 weeks ago
- Bedrooms2
- Bathrooms2
- Area1031 sq. ft.
- DirectionNo Data
- Added On10 May 2024
Property Overview
Welcome to the Wedgewoods of Discovery Ridge. Backing onto Griffin Woods natural reserve, this spacious 2 bedroom, 2 bath home features a large, open, and functional floor plan with 9' ceilings. The kitchen is both efficient and stylish and comes with stainless steel appliances and a breakfast bar. A roomy sunlit living area features a stone gas fireplace and large windows with views of the surrounding trees and majestic Springbank Hill in the distance. The living area separates the two bedrooms including the primary that offers a large 4-piece ensuite and generous walk-in closet. Your private balcony has scenic views and is equipped with a gas line for year-round outdoor cooking. A good-sized storage room off the kitchen comes with your in-suite laundry, and the home comes with heated, titled underground parking. The Wedgewood project is a quiet, well-managed concrete building and also features a private gym and community meeting room with pool table.The shopping facilities of Westhills, Aspen Landing, and Tsuut'ina are nearby and with the newly completed ring road downtown or out of town are just moments away. With the resort feel, space, and convenience of this home, come and view it soon. (id:51532)
Tags
| Property Summary |
|---|
| Building |
|---|
| Land |
|---|
| Level | Rooms | Dimensions |
|---|---|---|
| Main level | Living room | 14.08 Ft x 13.50 Ft |
| Kitchen | 10.83 Ft x 9.25 Ft | |
| Dining room | 10.08 Ft x 9.17 Ft | |
| Primary Bedroom | 13.83 Ft x 10.92 Ft | |
| Bedroom | 13.83 Ft x 11.58 Ft | |
| Other | 9.67 Ft x 7.33 Ft | |
| 4pc Bathroom | 11.33 Ft x 10.42 Ft | |
| 3pc Bathroom | 8.00 Ft x 5.92 Ft |
| Features | |||||
|---|---|---|---|---|---|
| Elevator | PVC window | No Animal Home | |||
| Gas BBQ Hookup | Parking | Underground | |||
| Washer | Refrigerator | Dishwasher | |||
| Stove | Dryer | None | |||
| Exercise Centre | |||||





































