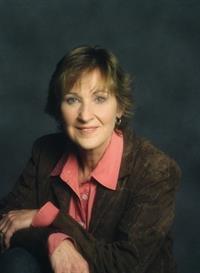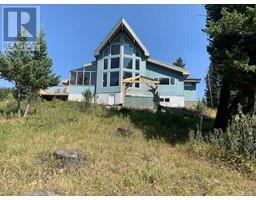4422 Greenview Place NE Greenview, Calgary, Alberta, CA
Address: 4422 Greenview Place NE, Calgary, Alberta
4 Beds2 Baths1040 sqftStatus: Buy Views : 547
Price
$579,000
Summary Report Property
- MKT IDA2130430
- Building TypeDuplex
- Property TypeSingle Family
- StatusBuy
- Added1 weeks ago
- Bedrooms4
- Bathrooms2
- Area1040 sq. ft.
- DirectionNo Data
- Added On10 May 2024
Property Overview
Charming 1040 sq. ft. bungalow is nestled on a serene Greenview cul-de-sac. Features include a generous pie-shaped lot, an oversized insulated double car garage (2009), 3 bedrooms on the main floor, a full self-contained lower suite, and a spacious fenced yard with patio and established shrubs. Each unit has their own laundry/utility room. New polyurethane foam roof was completed in 2021. Main floor kitchen has been freshly painted and has a new dishwasher and new above-stove microwave. Lower level suite has roxul insulation in the ceilings and walls for sound reduction. Exceptional tenant! Conveniently located 3 blocks from future green line metro station on Centre St. & McKnight Blvd. 1 block from park. (id:51532)
Tags
| Property Summary |
|---|
Property Type
Single Family
Building Type
Duplex
Storeys
1
Square Footage
1040 sqft
Community Name
Greenview
Subdivision Name
Greenview
Title
Freehold
Land Size
4413 sqft|4,051 - 7,250 sqft
Built in
1967
Parking Type
Detached Garage(2)
| Building |
|---|
Bedrooms
Above Grade
3
Below Grade
1
Bathrooms
Total
4
Interior Features
Appliances Included
Washer, Refrigerator, Dishwasher, Stove, Dryer, Microwave Range Hood Combo, See remarks, Washer & Dryer
Flooring
Carpeted, Hardwood, Laminate
Basement Type
Full (Finished)
Building Features
Features
Cul-de-sac, See remarks, Other, Back lane, No Smoking Home
Foundation Type
Poured Concrete
Style
Semi-detached
Architecture Style
Bungalow
Square Footage
1040 sqft
Total Finished Area
1040 sqft
Structures
Shed
Heating & Cooling
Cooling
None
Heating Type
Forced air
Parking
Parking Type
Detached Garage(2)
Total Parking Spaces
2
| Land |
|---|
Lot Features
Fencing
Fence
Other Property Information
Zoning Description
R-2
| Level | Rooms | Dimensions |
|---|---|---|
| Lower level | Living room | 19.00 Ft x 13.00 Ft |
| Kitchen | 9.33 Ft x 7.00 Ft | |
| Primary Bedroom | 13.00 Ft x 11.00 Ft | |
| Laundry room | 10.50 Ft x 11.42 Ft | |
| Laundry room | 12.00 Ft x 7.00 Ft | |
| 4pc Bathroom | Measurements not available | |
| Main level | Kitchen | 10.58 Ft x 9.42 Ft |
| Living room | 15.00 Ft x 13.50 Ft | |
| Dining room | 8.25 Ft x 11.42 Ft | |
| Primary Bedroom | 10.17 Ft x 13.00 Ft | |
| Bedroom | 13.00 Ft x 8.00 Ft | |
| Bedroom | 9.00 Ft x 9.50 Ft | |
| 4pc Bathroom | 11.33 Ft x 8.00 Ft |
| Features | |||||
|---|---|---|---|---|---|
| Cul-de-sac | See remarks | Other | |||
| Back lane | No Smoking Home | Detached Garage(2) | |||
| Washer | Refrigerator | Dishwasher | |||
| Stove | Dryer | Microwave Range Hood Combo | |||
| See remarks | Washer & Dryer | None | |||






















































