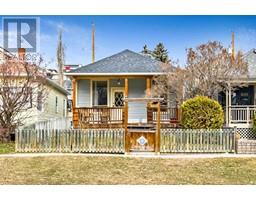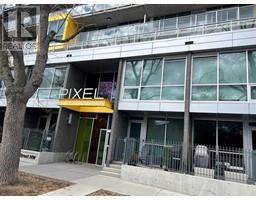459 Cantrell Drive SW Canyon Meadows, Calgary, Alberta, CA
Address: 459 Cantrell Drive SW, Calgary, Alberta
Summary Report Property
- MKT IDA2128247
- Building TypeHouse
- Property TypeSingle Family
- StatusBuy
- Added2 weeks ago
- Bedrooms4
- Bathrooms3
- Area1710 sq. ft.
- DirectionNo Data
- Added On04 May 2024
Property Overview
Backing onto greenspace & Illegal Suite!!Nestled in the family-friendly neighborhood of Canyon Meadows in SW Calgary. This beautiful two-story house, spanning approximately 1710 square feet, offers both comfort and convenience wrapped in a stunning stucco exterior with great curb appeal. The home features four well-appointed bedrooms and three bathrooms. On the main floor, there is a bedroom complete with a full bathroom, ideal for guests or as an in-law suite, highlighted by oak hardwood floors which extend into the living areas. The living room is warm and inviting, with a wood-burning fireplace and vaulted ceilings enhancing the spacious feel. Triple-pane vinyl windows with reflective wrap ensure energy efficiency and plenty of natural light. The roomy kitchen boasts ample space for culinary exploration and flows seamlessly into a large dining area, perfect for family gatherings. Main floor laundry adds practicality and ease to daily living. Upstairs, the primary bedroom offers a private retreat with a full ensuite and access to a serene balcony overlooking the green space behind the home. One of the unique features of this property is the illegal one-bedroom suite in the basement with its separate entrance, offering potential rental income or additional living space. The suite includes a gas fireplace, creating a cozy environment. Outdoors, the private west backyard with mature landscaping is a verdant oasis, ideal for relaxation or entertaining. Backing on green space, the setting provides peace and privacy. Solar panels (2.6kw with bi-directional metering) installed on the home contribute to reduced utility costs and promote sustainable living. A single attached garage, coupled with a long, oversized driveway, ensures ample parking availability. The location of this home is incredibly convenient. It is walking distance to all levels of schools, public transit, including the Canyon Meadows LRT Station, and a mere stone’s throw from Fish Creek Provincial Park, p roviding abundant recreational opportunities within easy reach. Ideal for families or investors, this property not only offers a comfortable living arrangement but also sits in a perfect location with access to numerous amenities and facilities. Embrace the opportunity to make this your new home and enjoy all it has to offer! (id:51532)
Tags
| Property Summary |
|---|
| Building |
|---|
| Land |
|---|
| Level | Rooms | Dimensions |
|---|---|---|
| Second level | Primary Bedroom | 11.42 Ft x 14.00 Ft |
| Bedroom | 11.50 Ft x 13.67 Ft | |
| 4pc Bathroom | .00 Ft x .00 Ft | |
| Basement | Other | 7.75 Ft x 8.75 Ft |
| Living room/Dining room | 14.75 Ft x 18.75 Ft | |
| Bedroom | 10.75 Ft x 12.33 Ft | |
| Furnace | 8.75 Ft x 11.50 Ft | |
| 4pc Bathroom | .00 Ft x .00 Ft | |
| Main level | Other | 8.75 Ft x 9.92 Ft |
| Other | 12.08 Ft x 13.75 Ft | |
| Living room | 14.75 Ft x 18.92 Ft | |
| Dining room | 11.33 Ft x 15.33 Ft | |
| Bedroom | 8.92 Ft x 9.08 Ft | |
| 4pc Bathroom | .00 Ft x .00 Ft |
| Features | |||||
|---|---|---|---|---|---|
| Treed | PVC window | Closet Organizers | |||
| Attached Garage(1) | Washer | Refrigerator | |||
| Dishwasher | Stove | Dryer | |||
| Window Coverings | Walk-up | None | |||

























































