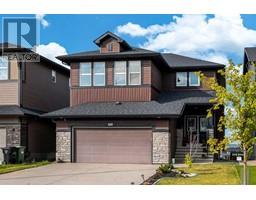47 Bridlewood Circle SW Bridlewood, Calgary, Alberta, CA
Address: 47 Bridlewood Circle SW, Calgary, Alberta
Summary Report Property
- MKT IDA2141824
- Building TypeHouse
- Property TypeSingle Family
- StatusBuy
- Added1 weeks ago
- Bedrooms3
- Bathrooms3
- Area1701 sq. ft.
- DirectionNo Data
- Added On18 Jun 2024
Property Overview
** OPEN HOUSE Saturday, June 22nd 11am - 1pm and Sunday, June 23rd 1pm - 3pm** Welcome to the desirable community of Bridlewood and 47 Bridlewood Circle SW! This home provides a fantastic location close to major roadways, shopping, schools and parks. Inside you will find the 1701 sqft layout spacious and comfortable for the whole family. The kitchen and family room are open and airy, thanks to the large south facing windows that let the light in! The back patio door opens to a private, lush backyard, huge deck space and the ultimate backyard oasis for those summer nights of barbequing. On the main level, you will also find a half bath and conveniently located washer and dryer. Heading upstairs you will find a large bonus room with vaulted ceilings and huge windows. There are 2 bedrooms and a full bathroom, as well as an expansive primary bedroom, complete with walk in closet and private ensuite. The basement is partially developed, waiting for your final touch! The double attached garage allows for you to park your car inside, safe from the elements and cold winter days! Come check out what this house and the Bridlewood community have to offer! (id:51532)
Tags
| Property Summary |
|---|
| Building |
|---|
| Land |
|---|
| Level | Rooms | Dimensions |
|---|---|---|
| Second level | 4pc Bathroom | 4.92 Ft x 8.58 Ft |
| Bedroom | 8.50 Ft x 10.75 Ft | |
| Bedroom | 12.00 Ft x 11.58 Ft | |
| Primary Bedroom | 12.17 Ft x 17.00 Ft | |
| Bonus Room | 17.00 Ft x 17.92 Ft | |
| Basement | Exercise room | 11.50 Ft x 9.92 Ft |
| Other | 10.00 Ft x 9.92 Ft | |
| Furnace | 21.92 Ft x 16.75 Ft | |
| Main level | 2pc Bathroom | 5.08 Ft x 5.25 Ft |
| Dining room | 10.83 Ft x 8.00 Ft | |
| Kitchen | 10.83 Ft x 12.67 Ft | |
| Family room | 12.25 Ft x 16.08 Ft | |
| Upper Level | 4pc Bathroom | 8.50 Ft x 5.08 Ft |
| Features | |||||
|---|---|---|---|---|---|
| Attached Garage(2) | Street | Washer | |||
| Refrigerator | Range - Gas | Dishwasher | |||
| Dryer | Microwave | Hood Fan | |||
| None | |||||









































