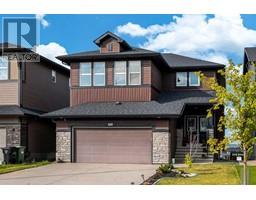4733 Bowness Road NW Montgomery, Calgary, Alberta, CA
Address: 4733 Bowness Road NW, Calgary, Alberta
Summary Report Property
- MKT IDA2140178
- Building TypeDuplex
- Property TypeSingle Family
- StatusBuy
- Added1 weeks ago
- Bedrooms5
- Bathrooms2
- Area1042 sq. ft.
- DirectionNo Data
- Added On16 Jun 2024
Property Overview
| 5 BEDS | 2 BATHS | SIDE ENTRANCE | CONVENIENT LOCATION | Welcome to this bright and spacious semi-detached bilevel in the community of Montgomery. This home offers 5 good sized bedrooms and 2 bathrooms, with 3 of the bedrooms and 1 bathroom on the upper level, and 2 bedrooms and 1 bathroom on the lower level. The open layout has plenty of natural light, creating an inviting atmosphere. The kitchen upstairs connects to a cozy dining space, while the living area opens onto a balcony with views of the front yard. Additionally, this home features a convenient side entrance. Located only 5-10 minutes from the University of Calgary, this home is also close to schools, shopping, the Children's Hospital, public transit, and downtown. Call your favourite agent today for a showing! (id:51532)
Tags
| Property Summary |
|---|
| Building |
|---|
| Land |
|---|
| Level | Rooms | Dimensions |
|---|---|---|
| Basement | 3pc Bathroom | 5.83 Ft x 10.08 Ft |
| Bedroom | 9.25 Ft x 11.58 Ft | |
| Bedroom | 9.08 Ft x 11.50 Ft | |
| Main level | Bedroom | 10.08 Ft x 8.08 Ft |
| Primary Bedroom | 10.08 Ft x 11.58 Ft | |
| Bedroom | 10.33 Ft x 8.42 Ft | |
| 4pc Bathroom | 5.00 Ft x 8.42 Ft |
| Features | |||||
|---|---|---|---|---|---|
| See remarks | Back lane | Street | |||
| Parking Pad | Dishwasher | Stove | |||
| Separate entrance | None | ||||

















































