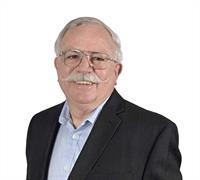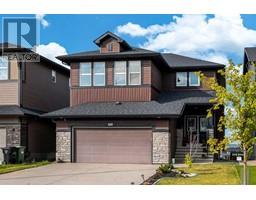49 Rocky Ridge Green NW Rocky Ridge, Calgary, Alberta, CA
Address: 49 Rocky Ridge Green NW, Calgary, Alberta
Summary Report Property
- MKT IDA2139123
- Building TypeHouse
- Property TypeSingle Family
- StatusBuy
- Added1 weeks ago
- Bedrooms3
- Bathrooms3
- Area1848 sq. ft.
- DirectionNo Data
- Added On16 Jun 2024
Property Overview
Don’t miss this great opportunity to purchase this solid fully-finished house in the current condition. The house was tenant occupied and tenants moved out. This is a great chance to pick your own paint colours and some upgrades of your choice if needed. This house features 3 bedrooms up and a bonus room. The huge master bedroom features a 4-piece ensuite bathroom with jetted tub and walk-in closet. Another 4-piece bathroom is situated between the 2 other bedrooms on the upper level. The huge bonus room with vaulted ceilings completes this upper floor. The open plan main floor features the kitchen and dining area with family room with double-sided fireplace. The 2-piece bathroom and access to the laundry room completes the main floor. The finished open plan basement features a 3-piece bathroom with large windows and lots of opportunities. The huge furnace room with lots of storage space also a big plus. Another great feature is the wider garage with lots of shelving. Newer roof and hot water tank. The property backs onto a green space and quiet street. This property is a bare land condominium. The current monthly fee of $166.00 that covers all snow removal and lawn maintenance all year around. (id:51532)
Tags
| Property Summary |
|---|
| Building |
|---|
| Land |
|---|
| Level | Rooms | Dimensions |
|---|---|---|
| Second level | Primary Bedroom | 15.67 Ft x 12.00 Ft |
| Bedroom | 10.92 Ft x 10.42 Ft | |
| Bedroom | 11.33 Ft x 10.08 Ft | |
| 4pc Bathroom | 7.83 Ft x 4.92 Ft | |
| 4pc Bathroom | 7.42 Ft x 4.83 Ft | |
| Bonus Room | 14.92 Ft x 14.67 Ft | |
| Lower level | Recreational, Games room | 25.83 Ft x 26.92 Ft |
| 3pc Bathroom | 7.83 Ft x 4.50 Ft | |
| Furnace | 13.25 Ft x 12.08 Ft | |
| Main level | Living room | 14.50 Ft x 14.33 Ft |
| Laundry room | 10.08 Ft x 8.00 Ft | |
| Kitchen | 13.92 Ft x 12.42 Ft | |
| Dining room | 12.42 Ft x 8.92 Ft |
| Features | |||||
|---|---|---|---|---|---|
| Parking | Attached Garage(2) | Washer | |||
| Refrigerator | Dishwasher | Stove | |||
| Dryer | Microwave Range Hood Combo | Garage door opener | |||
| Window air conditioner | Wall unit | Clubhouse | |||



































































