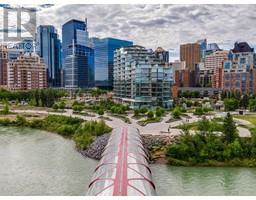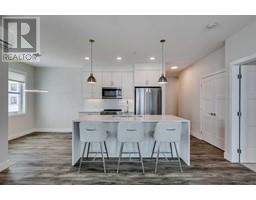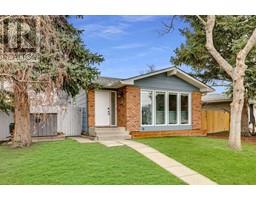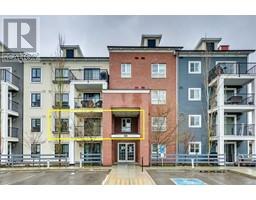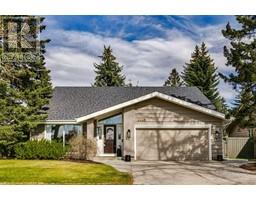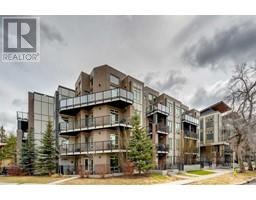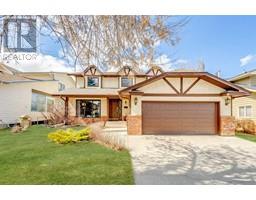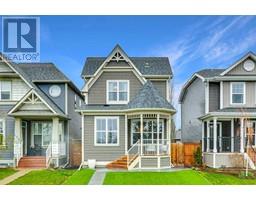501, 735 2 Avenue SW Eau Claire, Calgary, Alberta, CA
Address: 501, 735 2 Avenue SW, Calgary, Alberta
Summary Report Property
- MKT IDA2105588
- Building TypeApartment
- Property TypeSingle Family
- StatusBuy
- Added15 weeks ago
- Bedrooms2
- Bathrooms2
- Area1219 sq. ft.
- DirectionNo Data
- Added On03 Feb 2024
Property Overview
Welcome to The Oscar. An executive condo development centrally located in the distinguished community of Eau Claire - offering a harmoniously blended marriage of live, work, and play. Graced with 1,219 sq.ft. of sprawling living space, complemented by an open-concept kitchen adjoined by a spacious living room and formal dining area - great for entertaining. The luxurious primary wing is a true retreat and provides ample space for a kingsize bedroom set and hosts a 5pc ensuite with a custom walk-in wardrobe. The unit is complete with a large second bedroom (or home office), in suite laundry, 4pc bathroom along with titled underground parking and private storage. Enjoy some of Calgary’s top-rated cafes (Hutch & Alforno), fine dining (River Cafe), Restaurants (Buchanan’s, Caesars, Flower & Wolf), take your dog for a walk along the Bow River pathway system, entertain friends and family at one of the many events hosted at Prince’s Island Park, and last but not least, appreciate a lock and leave lifestyle when you need to get away from it all. (id:51532)
Tags
| Property Summary |
|---|
| Building |
|---|
| Land |
|---|
| Level | Rooms | Dimensions |
|---|---|---|
| Main level | Kitchen | 14.75 Ft x 11.25 Ft |
| Dining room | 9.67 Ft x 8.17 Ft | |
| Living room | 16.58 Ft x 12.25 Ft | |
| Foyer | 6.83 Ft x 6.50 Ft | |
| Laundry room | 4.42 Ft x 4.17 Ft | |
| Primary Bedroom | 16.83 Ft x 11.75 Ft | |
| Bedroom | 11.08 Ft x 10.83 Ft | |
| 4pc Bathroom | 8.17 Ft x 7.75 Ft | |
| 5pc Bathroom | 12.92 Ft x 9.08 Ft |
| Features | |||||
|---|---|---|---|---|---|
| Closet Organizers | No Smoking Home | Parking | |||
| Washer | Refrigerator | Range - Gas | |||
| Dishwasher | Microwave | Hood Fan | |||
| Window Coverings | Washer/Dryer Stack-Up | Central air conditioning | |||





























