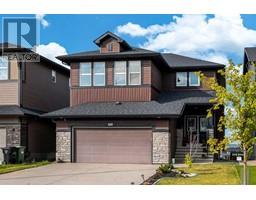502, 2200 Woodview Drive SW Woodlands, Calgary, Alberta, CA
Address: 502, 2200 Woodview Drive SW, Calgary, Alberta
Summary Report Property
- MKT IDA2140644
- Building TypeRow / Townhouse
- Property TypeSingle Family
- StatusBuy
- Added1 weeks ago
- Bedrooms2
- Bathrooms1
- Area1042 sq. ft.
- DirectionNo Data
- Added On16 Jun 2024
Property Overview
Fantastic opportunity ~ SHINY, NEW & UPDATED 2 Bedroom Townhouse with an assigned parking stall, in an unbeatable location within the community Woodlands. A private entrance and Foyer lead you upstairs into this bright & spacious main level. Perfectly equipped w/ NEW durable laminate and carpet flooring throughout, and flooded with natural light. The large Living Room steps out onto the private North facing Balcony where you can appreciate the mature trees. A beautiful white Kitchen hosts a BRAND NEW Fridge, Dishwasher & Stove, expansive counters and cupboard space, a sunny window over your sink that your fresh herbs will love, and an open counter area overlooking the Breakfast Nook / Dining Room. Completing the main level is the convenience of a BIG Laundry Room! Upstairs features a generous sized Primary and 2nd Bedroom, both w/ walk-in closets, a shared 4-pc Bathroom w/ a soaker tub, and your Utility / Storage Room. Situated in the peaceful Sierra Gardens complex, this home is walking distance to Woodlands k-6 school, Safeway, and other great amenities that Woodlands and Woodbine have to offer. This one checks all the boxes, reach out today for your private viewing! (id:51532)
Tags
| Property Summary |
|---|
| Building |
|---|
| Land |
|---|
| Level | Rooms | Dimensions |
|---|---|---|
| Main level | Dining room | 9.25 Ft x 8.50 Ft |
| Kitchen | 8.75 Ft x 7.92 Ft | |
| Laundry room | 11.25 Ft x 6.00 Ft | |
| Living room | 13.25 Ft x 15.75 Ft | |
| Upper Level | 4pc Bathroom | 7.83 Ft x 4.92 Ft |
| Bedroom | 11.25 Ft x 8.58 Ft | |
| Primary Bedroom | 13.83 Ft x 10.50 Ft | |
| Furnace | 7.58 Ft x 4.92 Ft |
| Features | |||||
|---|---|---|---|---|---|
| Other | Closet Organizers | Refrigerator | |||
| Dishwasher | Stove | Hood Fan | |||
| None | Other | ||||




















































