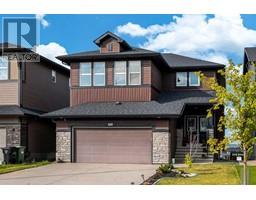507, 1501 6 Street SW Beltline, Calgary, Alberta, CA
Address: 507, 1501 6 Street SW, Calgary, Alberta
Summary Report Property
- MKT IDA2141398
- Building TypeApartment
- Property TypeSingle Family
- StatusBuy
- Added1 weeks ago
- Bedrooms2
- Bathrooms2
- Area801 sq. ft.
- DirectionNo Data
- Added On16 Jun 2024
Property Overview
Location! Location! and Location! Just a few steps to the 17th Avenue, but far enough from the major roads and traffic. The Smith offers stylish interior and functional layout with spacious 2 bedrooms and 2 full bathrooms. Immediate possession is available for young professionals, growing families, or golden age. Sophisticated kitchen featuring stainless steel appliances, gas cooktop, and quartz countertop. Laminate floor throughout in huge living room surrounded by large windows to bring the natural lights. Off to the balcony to enjoy the breeze while reading books or having morning coffee or alfresco lunch! The primary bedroom has large closet and 4pc ensuite bathroom with in-floor heating. Another spacious bedroom has corner-view floor-to-ceiling windows. The main bath with tall glass shower booth and laundry set in the foyer complete this condo. Heated underground parking stall and storage locker for your seasonal gear! Plus bicycle room and an amenity room where you can hang out with your friends and families! Very secured building with a concierge desk! Close to cafes, restaurants, shops, schools, parks, public transit, and major roads! This is it! Call now to book your tour! (id:51532)
Tags
| Property Summary |
|---|
| Building |
|---|
| Land |
|---|
| Level | Rooms | Dimensions |
|---|---|---|
| Main level | Kitchen | 9.92 Ft x 8.25 Ft |
| Dining room | 11.33 Ft x 7.42 Ft | |
| Living room | 13.67 Ft x 9.67 Ft | |
| Other | 17.08 Ft x 5.83 Ft | |
| Laundry room | 2.92 Ft x 2.50 Ft | |
| Primary Bedroom | 13.33 Ft x 10.67 Ft | |
| Bedroom | 11.33 Ft x 9.83 Ft | |
| 3pc Bathroom | Measurements not available | |
| 4pc Bathroom | Measurements not available |
| Features | |||||
|---|---|---|---|---|---|
| No Animal Home | No Smoking Home | Parking | |||
| Underground | Washer | Refrigerator | |||
| Dishwasher | Stove | Dryer | |||
| Window Coverings | None | Party Room | |||




























































