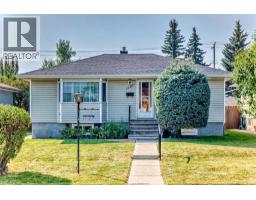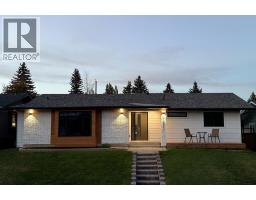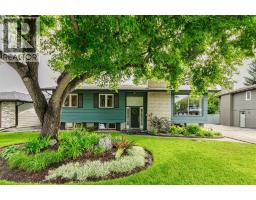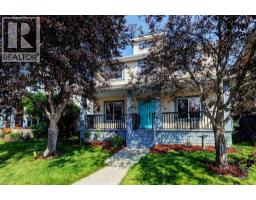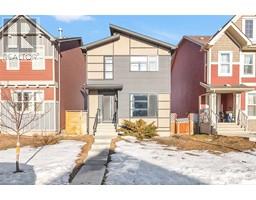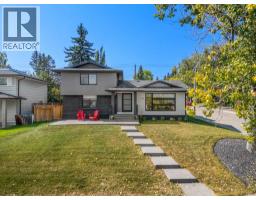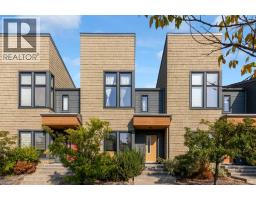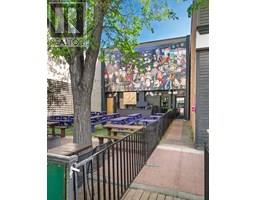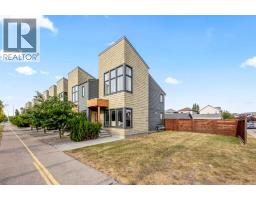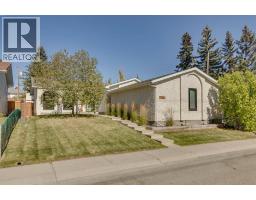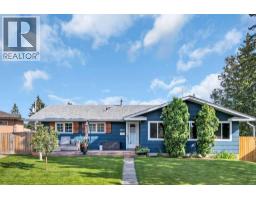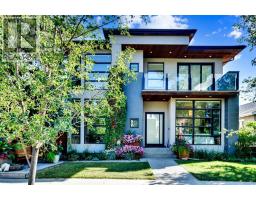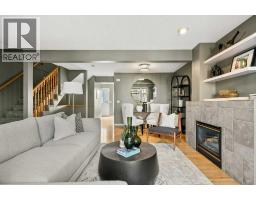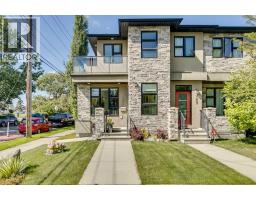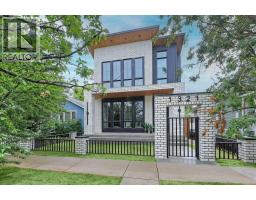509, 6223 31 Avenue NW Bowness, Calgary, Alberta, CA
Address: 509, 6223 31 Avenue NW, Calgary, Alberta
Summary Report Property
- MKT IDA2259432
- Building TypeRow / Townhouse
- Property TypeSingle Family
- StatusBuy
- Added1 weeks ago
- Bedrooms3
- Bathrooms2
- Area1225 sq. ft.
- DirectionNo Data
- Added On27 Sep 2025
Property Overview
If you value a sense of community, a private backyard and a walkable location near the Bow River, shops, groceries and restaurants, this is the condo for you. This three-bedroom, 1.5-bath home offers generous living spaces, including a spacious living room with sliding doors that open to a sunny south-facing back yard and a large primary bedroom with double his-and-hers closets. The location is unbeatable, just steps to the river and Calgary’s pathway system, while also offering quick access west to Kananaskis Country and the mountains. The property is in original condition, presenting an excellent opportunity to renovate and add your personal touch. The basement provides great potential for additional living space or storage. With budget-friendly condo fees, a parking stall right outside the front door, plus visitor and optional paid RV parking, this complex offers convenience and value. An ideal choice for anyone seeking affordable ownership with the opportunity to build equity. (id:51532)
Tags
| Property Summary |
|---|
| Building |
|---|
| Land |
|---|
| Level | Rooms | Dimensions |
|---|---|---|
| Second level | Primary Bedroom | 15.50 Ft x 13.00 Ft |
| Bedroom | 9.25 Ft x 12.33 Ft | |
| Bedroom | 8.25 Ft x 12.33 Ft | |
| 4pc Bathroom | Measurements not available | |
| Lower level | Recreational, Games room | 17.83 Ft x 11.67 Ft |
| Storage | 11.00 Ft x 12.83 Ft | |
| Main level | Kitchen | 7.17 Ft x 7.25 Ft |
| Dining room | 11.58 Ft x 7.92 Ft | |
| Living room | 17.83 Ft x 12.58 Ft | |
| Foyer | 7.08 Ft x 6.83 Ft | |
| 2pc Bathroom | Measurements not available |
| Features | |||||
|---|---|---|---|---|---|
| Other | Back lane | PVC window | |||
| No Animal Home | Washer | Refrigerator | |||
| Range - Electric | Microwave | None | |||
| Other | |||||













































