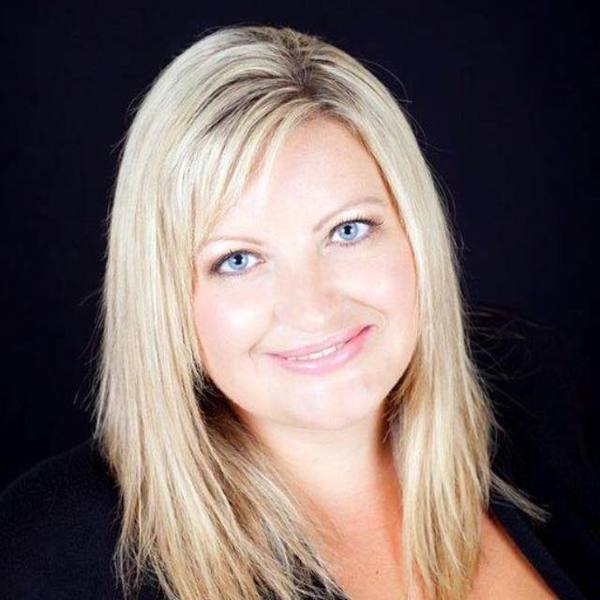511 EVANSRIDGE Common NW Evanston, Calgary, Alberta, CA
Address: 511 EVANSRIDGE Common NW, Calgary, Alberta
Summary Report Property
- MKT IDA2158270
- Building TypeRow / Townhouse
- Property TypeSingle Family
- StatusBuy
- Added13 weeks ago
- Bedrooms3
- Bathrooms3
- Area1474 sq. ft.
- DirectionNo Data
- Added On16 Aug 2024
Property Overview
Welcome Home! Modern and spacious townhome located in the beautiful community of Evansridge. This spacious home features 3 sizable Bedrooms with two and a half baths amidst 1474 sq. ft. of living space. Open concept main floor with Haro Smoked Oak Agate Laminate throughout. Designer kitchen featuring stainless steel appliances, full height Shaker Style cabinets with crown moulding, gorgeous backsplash, spacious Breakfast Nook/island, and abundance of counterspace featuring Frost QUARTZ in the kitchen. Second floor Laundry includes Whirlpool Front Load Washer and Dryer. Check out the cool storage space at the stair landing! Lower floor den is ideal as home office or rec room. Enjoy the summer sun on the generous balcony also equipped with CENTRAL AIR. Attached heated DOUBLE GARAGE located at rear of home-ideal for our seasonal climate! Maintenance Free lifestyle (landscaping, snow removal, garbage pickup plus more!) provides more time to do what you enjoy. Close to community entrance and many amenities of Evanston as well as Creekside! Transit, schools and shopping very close by! Visitor parking conveniently located for guests, lighted outdoor common area pathways, landscaped with shrubs and trees, and a beautiful central courtyard with architectural details. (id:51532)
Tags
| Property Summary |
|---|
| Building |
|---|
| Land |
|---|
| Level | Rooms | Dimensions |
|---|---|---|
| Second level | Living room | 18.08 Ft x 12.25 Ft |
| Dining room | 12.58 Ft x 9.25 Ft | |
| Kitchen | 9.75 Ft x 12.83 Ft | |
| 2pc Bathroom | Measurements not available | |
| Basement | Other | 6.58 Ft x 5.17 Ft |
| Recreational, Games room | 12.25 Ft x 10.75 Ft | |
| Main level | Other | 6.58 Ft x 3.33 Ft |
| Upper Level | Primary Bedroom | 12.92 Ft x 12.17 Ft |
| Bedroom | 12.25 Ft x 9.42 Ft | |
| Bedroom | 11.25 Ft x 9.42 Ft | |
| 3pc Bathroom | Measurements not available | |
| 4pc Bathroom | Measurements not available | |
| Laundry room | Measurements not available |
| Features | |||||
|---|---|---|---|---|---|
| Back lane | PVC window | No Smoking Home | |||
| Parking | Attached Garage(2) | Refrigerator | |||
| Oven - Electric | Dishwasher | Microwave Range Hood Combo | |||
| Garage door opener | Washer & Dryer | Central air conditioning | |||
































































