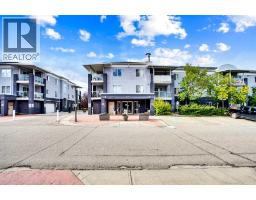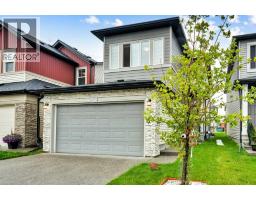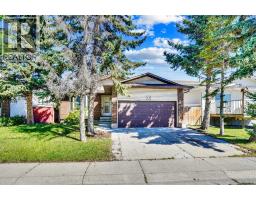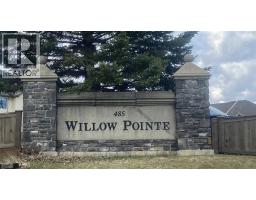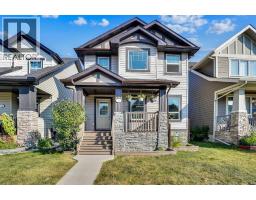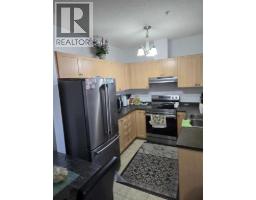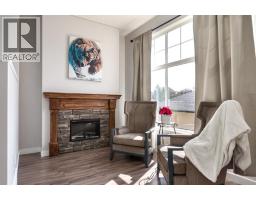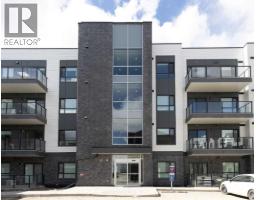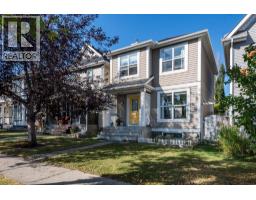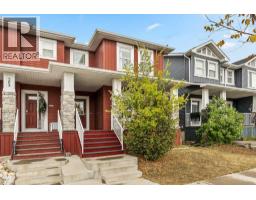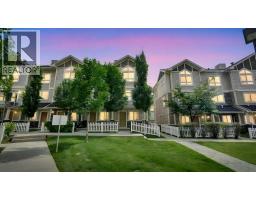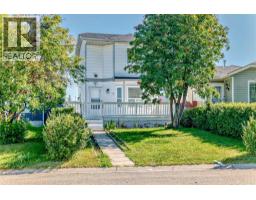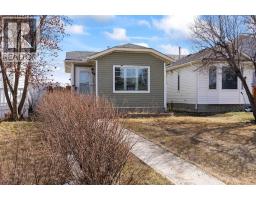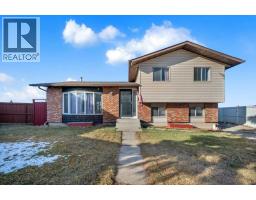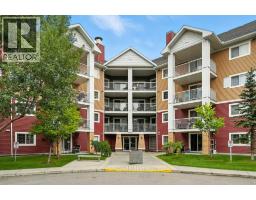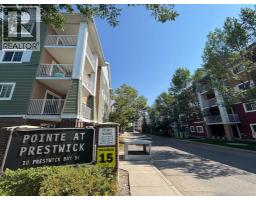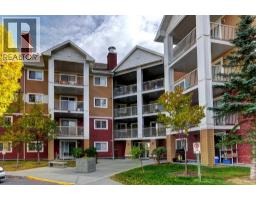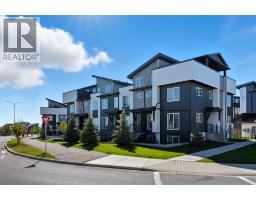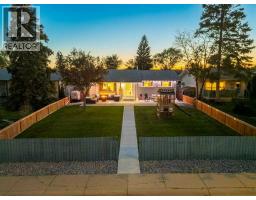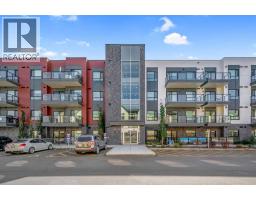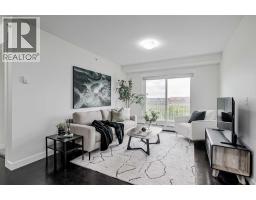5112 Maryvale Drive NE Marlborough, Calgary, Alberta, CA
Address: 5112 Maryvale Drive NE, Calgary, Alberta
Summary Report Property
- MKT IDA2255407
- Building TypeHouse
- Property TypeSingle Family
- StatusBuy
- Added7 weeks ago
- Bedrooms5
- Bathrooms2
- Area1030 sq. ft.
- DirectionNo Data
- Added On11 Sep 2025
Property Overview
VERY NEAT AND CLEAN RECENTLY RENOVATED 4 LEVEL SPLIT,FULLY FINISHED ON ALL 4 LEVELS.COMES WITH TOTAL 5 BEDROOMS AND 2 FULL BATHS.2 GOOD SIZE BEDROOM ON THE UPPER LEVEL 2 BEDROOMS ON THE 3RD LEVEL AND ONE BEDROOM ON THE 4TH LEVEL.SITUATED ON A HUGE LOT ON THE BUS ROUTE AND ONE BLOCK TO SCHOOLS,CLOSE TO MARLBOROUGH MALL AND LRT STATION. MAIN LEVEL LIVING ROOM WITH FIRE PLACE,KITCHEN AND DINING AREA AND DOOR GOING TO A HUGE DECK,OVERSIDE DOUBLE DETACHED GARAGE 24X26.HOUSE SHOW VERY WELL SOME OF THE UPGRADES ARE FLOORING AND PAINT 1 YEAR AGO,BATHROOM AND ELECTRICAL 2 YEARS AGO,SHINGLES 4 YEAR AGO,NEW FURNACE ABOUT 10 YEARS AGO AND NEWER WINDOWS.RENTED FOR $2500 PER MONTH TILL END OF OCT,2026.VERY GOOD FOR INVESTMENT. BUT IF YOU WANT . SHOWINGS 4 TO 8 PM EXCEPT SUNDAY WITH 24 HOURS NOTICE. (id:51532)
Tags
| Property Summary |
|---|
| Building |
|---|
| Land |
|---|
| Level | Rooms | Dimensions |
|---|---|---|
| Second level | Bedroom | 3.96 M x 2.54 M |
| 4pc Bathroom | Measurements not available | |
| Primary Bedroom | 3.94 M x 3.35 M | |
| Lower level | 4pc Bathroom | Measurements not available |
| Bedroom | 3.73 M x 2.57 M | |
| Bedroom | 3.76 M x 2.36 M | |
| Bedroom | 3.61 M x 2.41 M | |
| Recreational, Games room | 6.58 M x 3.53 M | |
| Main level | Living room | 5.51 M x 3.91 M |
| Kitchen | 3.71 M x 2.90 M | |
| Dining room | 3.76 M x 2.51 M |
| Features | |||||
|---|---|---|---|---|---|
| Back lane | Detached Garage(2) | Washer | |||
| Refrigerator | Dishwasher | Stove | |||
| Dryer | Hood Fan | None | |||



