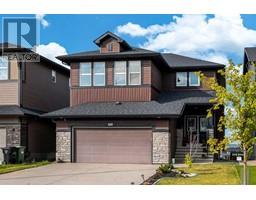516 Rocky Vista Gardens NW Rocky Ridge, Calgary, Alberta, CA
Address: 516 Rocky Vista Gardens NW, Calgary, Alberta
Summary Report Property
- MKT IDA2135909
- Building TypeDuplex
- Property TypeSingle Family
- StatusBuy
- Added1 weeks ago
- Bedrooms3
- Bathrooms3
- Area1343 sq. ft.
- DirectionNo Data
- Added On18 Jun 2024
Property Overview
With over 2,100sqft of living space, this home is peacefully located on a quiet tree-lined cul-de-sac backing a green space and pathway system!! The kitchen has upgraded maple cabinetry and granite counters with breakfast bar and is open to the dining and living rooms (with corner gas fireplace) making it great for entertaining. The spacious primary has a walk-in closet, high ceilings and a 4 piece ensuite bath. The second bedroom has a 4 piece bath next door, making it perfect for a roommate or guest! Both bedrooms have access to the quiet back deck, green space and walking paths. Laundry is also conveniently located on this level. The basement is finished with a third bedroom, another 4 piece bath, family room and a massive storage room. Double attached garage is the icing on the cake! Located close to schools, shopping and public transit. (id:51532)
Tags
| Property Summary |
|---|
| Building |
|---|
| Land |
|---|
| Level | Rooms | Dimensions |
|---|---|---|
| Basement | Furnace | 8.92 Ft x 8.25 Ft |
| Family room | 17.00 Ft x 9.92 Ft | |
| Storage | 21.00 Ft x 9.42 Ft | |
| 4pc Bathroom | 7.17 Ft x 4.92 Ft | |
| Bedroom | 13.42 Ft x 12.08 Ft | |
| Main level | Kitchen | 13.67 Ft x 11.33 Ft |
| Dining room | 17.17 Ft x 9.50 Ft | |
| Living room | 15.92 Ft x 15.33 Ft | |
| Laundry room | 7.08 Ft x 2.92 Ft | |
| Primary Bedroom | 15.75 Ft x 15.33 Ft | |
| Bedroom | 11.58 Ft x 11.42 Ft | |
| 4pc Bathroom | 9.92 Ft x 4.92 Ft | |
| 4pc Bathroom | 8.83 Ft x 7.83 Ft |
| Features | |||||
|---|---|---|---|---|---|
| No neighbours behind | Parking | Attached Garage(2) | |||
| Refrigerator | Water softener | Gas stove(s) | |||
| Dishwasher | Microwave Range Hood Combo | Window Coverings | |||
| Garage door opener | Washer & Dryer | None | |||





















































