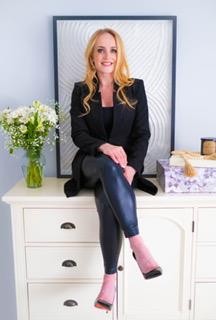5206, 14645 6 Street SW Shawnee Slopes, Calgary, Alberta, CA
Address: 5206, 14645 6 Street SW, Calgary, Alberta
Summary Report Property
- MKT IDA2126511
- Building TypeApartment
- Property TypeSingle Family
- StatusBuy
- Added1 weeks ago
- Bedrooms2
- Bathrooms2
- Area1190 sq. ft.
- DirectionNo Data
- Added On09 May 2024
Property Overview
MOVE-IN READY! This beautifully cared for 2 BEDROOMS plus DEN, 2 FULL BATHs, and 2 TITLED UNDERGROUND PARKING STALLS unit is located in the highly sought after Beacon Hill complex. The open concept floor plan features a spacious kitchen with SS appliances and plenty of storage including a spacious french door pantry. The dining area and living room complete with gas fireplace and large windows allow for an abundance of natural light. Patio doors directly off the living room take you onto the spacious balcony where there is a natural gas hookup bbq and plenty of outdoor entertaining space. Retreat to the master suite, with walk-in closet and a full ensuite bathroom, complete with both soaking tub and shower. The second bedroom and full bathroom is located on the opposite side of the unit allowing other family members or guests their own sense of private retreat. The den can be used as a home office, flex room or additional relaxing tv area. Both bedrooms have private direct access to the balcony complete with phantom screen doors to enjoy those warm summer nights. This exceptionally managed building features many exclusive amenities for all residents to enjoy: 2 SECURE UNDERGROUND HEATED PARKING stalls (titled), CARWASH bay, BIKE storage, additional SECURE STORAGE units, FITNESS Centre, GUEST SUITES, and ENTERTAINMENT Room. With its prime location close to shops, Restaurants, Public Transit, Fish Creek Park, Montessori Schools, F45 Gym, Rootbar Dental - this property offers the perfect blend of convenience and luxury living. Make this place your HOME! (id:51532)
Tags
| Property Summary |
|---|
| Building |
|---|
| Land |
|---|
| Level | Rooms | Dimensions |
|---|---|---|
| Main level | Other | 5.58 Ft x 5.75 Ft |
| Kitchen | 10.00 Ft x 10.08 Ft | |
| Dining room | 10.00 Ft x 11.50 Ft | |
| Living room | 12.75 Ft x 14.33 Ft | |
| Primary Bedroom | 11.92 Ft x 12.17 Ft | |
| Bedroom | 9.83 Ft x 11.67 Ft | |
| Den | 7.92 Ft x 9.42 Ft | |
| Laundry room | 5.50 Ft x 7.58 Ft | |
| 3pc Bathroom | 4.83 Ft x 7.50 Ft | |
| 4pc Bathroom | 4.92 Ft x 9.67 Ft | |
| Other | 7.00 Ft x 20.00 Ft |
| Features | |||||
|---|---|---|---|---|---|
| Elevator | PVC window | French door | |||
| Closet Organizers | No Animal Home | No Smoking Home | |||
| Guest Suite | Gas BBQ Hookup | Parking | |||
| Garage | Visitor Parking | Heated Garage | |||
| Underground | Refrigerator | Dishwasher | |||
| Stove | Microwave Range Hood Combo | Garage door opener | |||
| Washer/Dryer Stack-Up | See Remarks | Car Wash | |||
| Exercise Centre | Guest Suite | Party Room | |||
| Recreation Centre | |||||


















































