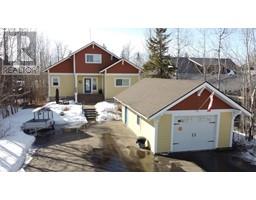5620 37 Street SW Lakeview, Calgary, Alberta, CA
Address: 5620 37 Street SW, Calgary, Alberta
Summary Report Property
- MKT IDA2106931
- Building TypeHouse
- Property TypeSingle Family
- StatusBuy
- Added2 weeks ago
- Bedrooms6
- Bathrooms3
- Area1213 sq. ft.
- DirectionNo Data
- Added On05 May 2024
Property Overview
Here is your opportunity to get into the community of Lakeview and take advantage of the R-C2 zoned property with stunning mountain views. This Fully Renovated 4 level split home, in the family friendly community of Lakeview. Upon entry, you first notice how light and open the main floor is. with Oak Hardwood floors flowing through the living and dining rooms. The chef's kitchen has gleaming white cabinets, stainless appliances, quartz counters and plenty of storage. The upper level has 3 well sized bedrooms and a renovated 4-piece bath. The 3rd level is inviting with big bright windows in the family room, another bedroom or office, 2-piece bath and features a backdoor with walk-up access to the backyard. The 4th level contains a recreation room, laundry room and 2 more bedrooms and 3-piece bath. These homes always feel much larger with the separate living areas for the family to spread out. The back yard is fully fenced, has mature landscaping and there is a detached double garage off the rear alley. The location has stunning mountain views and is a short walk to the Weaslehead pathways, shopping and great schools. And you will love the access to the new ring road and a short 12-minute commute to downtown. You do not want to miss out on this fantastic family home! (id:51532)
Tags
| Property Summary |
|---|
| Building |
|---|
| Land |
|---|
| Level | Rooms | Dimensions |
|---|---|---|
| Second level | Primary Bedroom | 10.33 Ft x 12.50 Ft |
| Bedroom | 10.33 Ft x 10.00 Ft | |
| Bedroom | 10.00 Ft x 8.58 Ft | |
| 5pc Bathroom | 7.50 Ft x 10.00 Ft | |
| Basement | Recreational, Games room | 16.75 Ft x 12.83 Ft |
| Bedroom | 9.83 Ft x 9.25 Ft | |
| 3pc Bathroom | 4.25 Ft x 10.00 Ft | |
| Bedroom | 9.83 Ft x 9.67 Ft | |
| Lower level | Family room | 20.75 Ft x 13.42 Ft |
| Bedroom | 11.25 Ft x 9.67 Ft | |
| 2pc Bathroom | 4.08 Ft x 7.08 Ft | |
| Main level | Living room | 27.42 Ft x 13.83 Ft |
| Dining room | 9.17 Ft x 10.33 Ft | |
| Kitchen | 12.50 Ft x 12.42 Ft |
| Features | |||||
|---|---|---|---|---|---|
| Back lane | Detached Garage(2) | Washer | |||
| Refrigerator | Water softener | Dishwasher | |||
| Stove | Dryer | Hood Fan | |||
| Window Coverings | Garage door opener | None | |||






























































