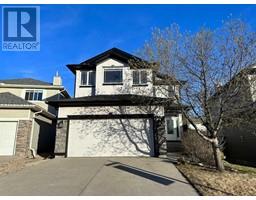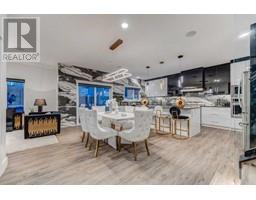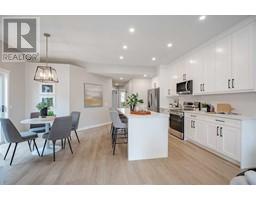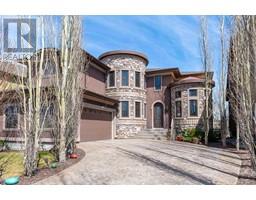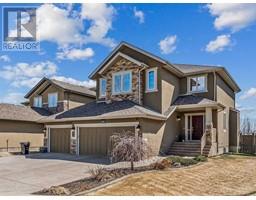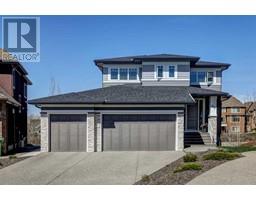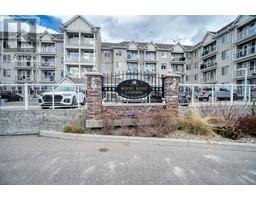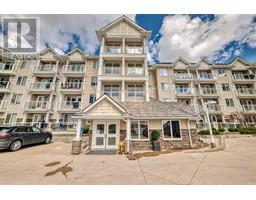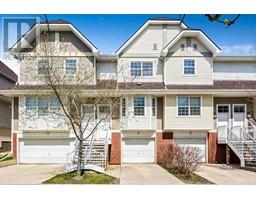6, 118 Village Heights SW Patterson, Calgary, Alberta, CA
Address: 6, 118 Village Heights SW, Calgary, Alberta
Summary Report Property
- MKT IDA2130468
- Building TypeApartment
- Property TypeSingle Family
- StatusBuy
- Added3 weeks ago
- Bedrooms1
- Bathrooms1
- Area608 sq. ft.
- DirectionNo Data
- Added On10 May 2024
Property Overview
Welcoming all buyers and investors who are looking for the perfect inner-city apartment. Discover the height of comfort and convenience in this elegant 1 bedroom and 1 bathroom apartment in THE NEWS. An impeccably crafted over 600sqft apartment that truly defines urban lifestyle. With big windows allowing in pure natural light and giving you very nice view of downtown, imagine waking up to a cup of coffee and such a beautiful scenery. This unique dwelling, with open floor plan is perfect for entertainment is complete with immaculate stainless-steel appliances and glossy granite countertops. The kitchen provides an intimate setting for cooking and conversation alike, perfect for entertainment. Step into your bedroom, an oasis of tranquility also with a beautiful view. It comes with it’s own dedicated laundry which enhances functionality while the outdoor private balcony invite effortless living and is perfect for entertainment. Enjoy awe-inspiring views from your balcony or any room. The property's prime location ensures you're close to shopping, parks, and easy access to downtown. The apartment's potential for rental income increases its appeal for investors and homeowners alike. Call your favorite Realtor! This won’t last long. (id:51532)
Tags
| Property Summary |
|---|
| Building |
|---|
| Land |
|---|
| Level | Rooms | Dimensions |
|---|---|---|
| Basement | Living room | 12.50 Ft x 9.17 Ft |
| Main level | Other | 9.83 Ft x 9.42 Ft |
| Dining room | 10.67 Ft x 9.67 Ft | |
| Primary Bedroom | 10.67 Ft x 9.67 Ft | |
| 4pc Bathroom | 9.67 Ft x 4.92 Ft | |
| Laundry room | 2.50 Ft x 2.33 Ft |
| Features | |||||
|---|---|---|---|---|---|
| Parking | Underground | Washer | |||
| Refrigerator | Dishwasher | Stove | |||
| Dryer | Microwave Range Hood Combo | Central air conditioning | |||
| Clubhouse | Exercise Centre | Swimming | |||
| Recreation Centre | Whirlpool | ||||










































