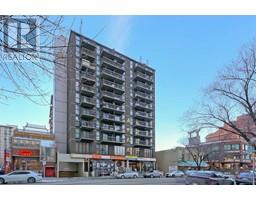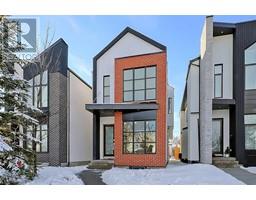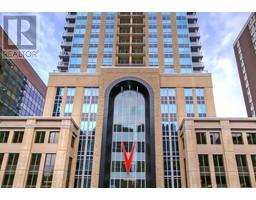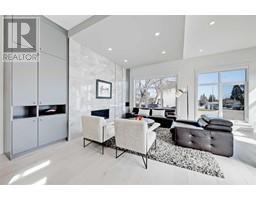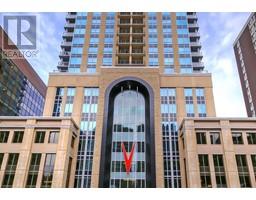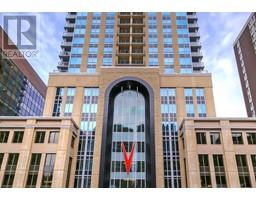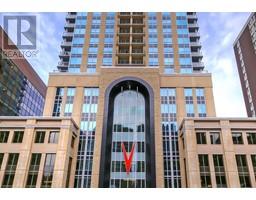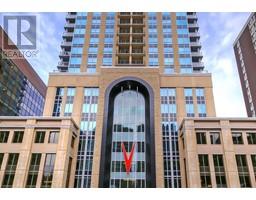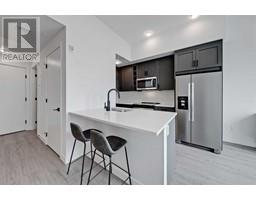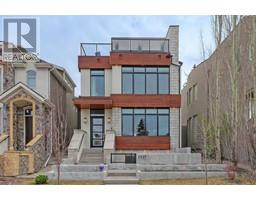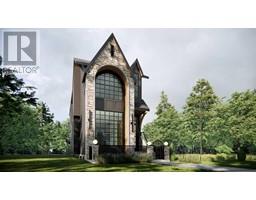603, 836 15 Avenue SW Beltline, Calgary, Alberta, CA
Address: 603, 836 15 Avenue SW, Calgary, Alberta
Summary Report Property
- MKT IDA2129779
- Building TypeApartment
- Property TypeSingle Family
- StatusBuy
- Added1 weeks ago
- Bedrooms2
- Bathrooms2
- Area892 sq. ft.
- DirectionNo Data
- Added On08 May 2024
Property Overview
*VISIT MULTIMEDIA LINK FOR FULL DETAILS & FLOORPLANS!* Experience exceptional living in this spacious 2-bed, 2-bath corner unit with SUNNY SOUTH & WEST EXPOSURE, offering over 890 square feet of comfort and convenience in the prestigious Emerald Stone building. The sleek interior features newer hard surface flooring in the main living areas and bedrooms, while the tiled bathrooms ensure easy maintenance. The kitchen is a focal point with its quartz countertops, dual basin stainless steel sink, and breakfast bar. It's fully equipped with essential appliances and has ample counter and cabinet space. Adjacent to the kitchen, the formal dining area is perfect for meals with family or friends. The living room features FLOOR-TO-CEILING WINDOWS and a natural gas fireplace, providing a warm and cozy ambiance. Step onto the South-facing balcony, complete with a gas line for BBQ. The thoughtful split layout ensures privacy, with the primary bedroom at one end offering dual closets and a 4-piece ensuite bathroom. The second bedroom has a well-sized closet and easy access to a 3-piece bathroom with a tile-surround stand-up shower at the opposite end. This flexible layout is ideal for guests, roommates, or a home office. Additional conveniences include an in-suite laundry with a stacked washer and dryer, central A/C, a titled underground parking stall, and an assigned storage locker located directly behind the parking stall. The Emerald Stone building amenities include a well-equipped fitness room, recreation facilities, and a stylish party room with a pool table. Outdoor visitor parking stalls and indoor bicycle storage in the parkade add to the building's convenience. A weekday concierge service provides extra security and assistance. Situated in the vibrant Beltline community, the building is steps from 17th Avenue's shops, restaurants, and nightlife. The Downtown Core and several inner-city parks are within walking distance–most days, you can leave your car parked and walk e verywhere you want! This exceptional unit is perfect for anyone seeking a convenient inner-city lifestyle. What are you waiting for? Schedule your private showing today! (id:51532)
Tags
| Property Summary |
|---|
| Building |
|---|
| Land |
|---|
| Level | Rooms | Dimensions |
|---|---|---|
| Main level | Living room | 12.58 Ft x 12.42 Ft |
| Kitchen | 10.25 Ft x 9.25 Ft | |
| Dining room | 8.67 Ft x 7.83 Ft | |
| Primary Bedroom | 11.17 Ft x 10.42 Ft | |
| Bedroom | 12.25 Ft x 9.50 Ft | |
| 3pc Bathroom | Measurements not available | |
| 4pc Bathroom | Measurements not available |
| Features | |||||
|---|---|---|---|---|---|
| Elevator | Underground | Washer | |||
| Refrigerator | Dishwasher | Stove | |||
| Dryer | Microwave Range Hood Combo | Window Coverings | |||
| Central air conditioning | Exercise Centre | Recreation Centre | |||










































