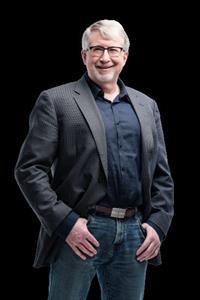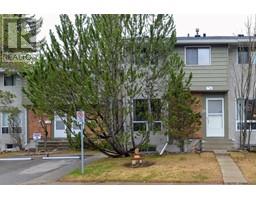610 Stratton Terrace SW Strathcona Park, Calgary, Alberta, CA
Address: 610 Stratton Terrace SW, Calgary, Alberta
Summary Report Property
- MKT IDA2127419
- Building TypeDuplex
- Property TypeSingle Family
- StatusBuy
- Added1 weeks ago
- Bedrooms3
- Bathrooms3
- Area2258 sq. ft.
- DirectionNo Data
- Added On09 May 2024
Property Overview
Extensively renovated villa-style walkout bungalow backing onto Strathcona Park green space with spectacular views toward downtown and Nose Hill. Renovations include the kitchen, all bathrooms, all flooring, baseboards, light fixtures, stair railing, deck, and much more. The main floor features soaring vaulted ceilings, all-new engineered wide-plank hardwood flooring, a south-facing office near the front entrance (could also be a 2nd bedroom), a massive primary bedroom, a living/dining room, and the area where you’ll spend most of your time—the open concept family room and stunning new kitchen, both overlooking the natural area with downtown views. Enjoy this quiet location on the outdoor Trex deck with all glass railing. Note the super functional butler’s pantry. The walkout level has all-new LVP flooring, a huge recreation area, two extra-large bedrooms, and extensive storage space. Step outside, and there’s a new two-person Jacuzzi hot tub on the lower deck. Other features include A/C, all Poly B replaced, energy efficient Heat & Glo gas fireplace and an oversized heated double-car garage. Truly a rare opportunity to own a beautifully renovated home with expansive living space on both levels and in such a fantastic location close to Edworthy Park, Sirocco LRT, Westside Recreation Centre, two elementary schools and surrounded by nature. Chateaux Strathcona is an extremely well-managed complex with no age restrictions. Pets are allowed (one) up to 22” shoulder height. Don’t miss this one. Must be seen! (id:51532)
Tags
| Property Summary |
|---|
| Building |
|---|
| Land |
|---|
| Level | Rooms | Dimensions |
|---|---|---|
| Basement | 4pc Bathroom | 12.67 Ft x 4.83 Ft |
| Other | 6.08 Ft x 3.42 Ft | |
| Bedroom | 13.17 Ft x 17.67 Ft | |
| Bedroom | 18.00 Ft x 17.92 Ft | |
| Recreational, Games room | 28.50 Ft x 33.58 Ft | |
| Storage | 37.75 Ft x 13.42 Ft | |
| Storage | 3.00 Ft x 12.00 Ft | |
| Furnace | 12.83 Ft x 7.17 Ft | |
| Main level | 4pc Bathroom | 9.08 Ft x 4.83 Ft |
| 5pc Bathroom | 10.83 Ft x 10.50 Ft | |
| Other | 14.83 Ft x 14.33 Ft | |
| Dining room | 18.17 Ft x 11.83 Ft | |
| Family room | 17.33 Ft x 13.67 Ft | |
| Kitchen | 15.17 Ft x 17.75 Ft | |
| Living room | 25.17 Ft x 14.67 Ft | |
| Office | 10.83 Ft x 13.08 Ft | |
| Primary Bedroom | 18.50 Ft x 22.33 Ft | |
| Pantry | 6.92 Ft x 9.25 Ft | |
| Other | 9.08 Ft x 6.75 Ft |
| Features | |||||
|---|---|---|---|---|---|
| See remarks | Wet bar | Environmental reserve | |||
| Attached Garage(2) | Garage | Heated Garage | |||
| Oversize | Washer | Cooktop - Electric | |||
| Dishwasher | Dryer | Microwave | |||
| Oven - Built-In | Window Coverings | Garage door opener | |||
| Walk out | Central air conditioning | ||||























































