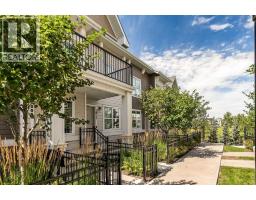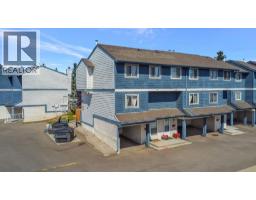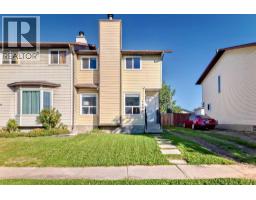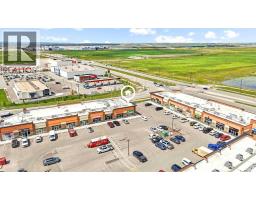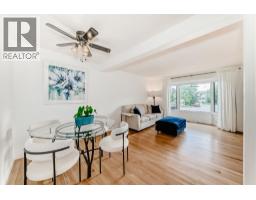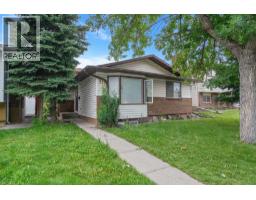63 Erin Green Way SE Erin Woods, Calgary, Alberta, CA
Address: 63 Erin Green Way SE, Calgary, Alberta
Summary Report Property
- MKT IDA2247544
- Building TypeHouse
- Property TypeSingle Family
- StatusBuy
- Added2 days ago
- Bedrooms4
- Bathrooms2
- Area1001 sq. ft.
- DirectionNo Data
- Added On21 Aug 2025
Property Overview
Welcome to Your Perfect Family Home in Erin Woods!If you’ve been searching for a home that checks every box; this is it! This beautifully maintained three level split offers a warm, inviting layout, thoughtful updates, and versatile living spaces to suit your family’s needs.Step inside to a bright and spacious living room that flows seamlessly into the sizable dining area, perfect for family meals or hosting guests. The kitchen boasts refinished oak cabinetry that blends classic charm with modern updates, while new triple pane front windows (with a transferable warranty) fill the home with natural light and boost energy efficiency. All other windows have been updated to durable vinyl, ensuring low-maintenance, long-lasting quality.Upstairs, you’ll find three generously sized bedrooms and a full bathroom, creating a comfortable retreat for the whole family. The lower level offers amazing flexibility it features an extra bedroom and can be set up as an non conforming illegal suite or used as a private space for a nanny, extended family, or older child.Outside, enjoy your private yard perfect for summer BBQs and family gatherings; while being just minutes from Erin Woods Park, which offers a baseball diamond, basketball court, and a playground for kids to enjoy. Local schools are also only minutes away, making day to day life incredibly convenient.Located in a welcoming community with quick access to major routes, this home is meticulously cared for and move in ready.Book your showing today and see why this Erin Woods gem is the perfect place for your family to call home. (id:51532)
Tags
| Property Summary |
|---|
| Building |
|---|
| Land |
|---|
| Level | Rooms | Dimensions |
|---|---|---|
| Basement | Recreational, Games room | 18.42 Ft x 15.25 Ft |
| 4pc Bathroom | 7.08 Ft x 7.08 Ft | |
| Bedroom | 17.92 Ft x 8.00 Ft | |
| Lower level | Living room | 19.08 Ft x 14.08 Ft |
| Main level | Bedroom | 9.00 Ft x 16.17 Ft |
| Primary Bedroom | 11.08 Ft x 12.50 Ft | |
| Bedroom | 10.42 Ft x 8.33 Ft | |
| 4pc Bathroom | 4.92 Ft x 8.08 Ft | |
| Kitchen | 10.75 Ft x 9.25 Ft | |
| Dining room | 8.67 Ft x 10.25 Ft |
| Features | |||||
|---|---|---|---|---|---|
| Back lane | PVC window | Other | |||
| Refrigerator | Oven - Electric | Cooktop - Electric | |||
| Dishwasher | Microwave Range Hood Combo | Suite | |||
| None | |||||



































