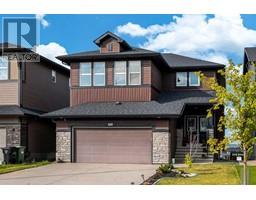6511 Martingrove Drive NE Martindale, Calgary, Alberta, CA
Address: 6511 Martingrove Drive NE, Calgary, Alberta
Summary Report Property
- MKT IDA2136353
- Building TypeHouse
- Property TypeSingle Family
- StatusBuy
- Added1 weeks ago
- Bedrooms3
- Bathrooms2
- Area840 sq. ft.
- DirectionNo Data
- Added On18 Jun 2024
Property Overview
This vacant, ready-for-immediate-possession 4-level split home is a true find, conveniently located just steps away from the bus stop. With 3 bedrooms developed all levels, it's been thoughtfully upgraded throughout. From the freshly painted walls to the new laminate flooring, every corner reflects meticulous attention to detail.The heart of this home lies in its brand-new kitchen, boasting modern appliances, a spacious eating area, and easy access to the back yard for BBQs and outdoor enjoyment. Natural light floods the living room, creating a cozy ambiance for relaxation or socializing.The standout feature is the generously sized bonus room on the lower level, offering endless possibilities for entertainment, work, or leisure activities. Whether you're part of a large family or enjoy hosting guests, this home accommodates your lifestyle effortlessly.Conveniently situated close to all amenities, this property offers both comfort and accessibility. Don't let this opportunity slip away—schedule your showing today and explore all that this exceptional home has to offer! (id:51532)
Tags
| Property Summary |
|---|
| Building |
|---|
| Land |
|---|
| Level | Rooms | Dimensions |
|---|---|---|
| Second level | Primary Bedroom | 10.50 Ft x 13.45 Ft |
| Bedroom | 8.20 Ft x 10.00 Ft | |
| 4pc Bathroom | Measurements not available | |
| Bedroom | 7.75 Ft x 10.58 Ft | |
| Third level | Family room | 13.58 Ft x 17.09 Ft |
| 3pc Bathroom | Measurements not available | |
| Fourth level | Exercise room | 8.53 Ft x 18.00 Ft |
| Main level | Living room | 11.09 Ft x 13.68 Ft |
| Dining room | 7.55 Ft x 10.50 Ft | |
| Kitchen | 7.87 Ft x 11.48 Ft |
| Features | |||||
|---|---|---|---|---|---|
| See remarks | Back lane | Parking Pad | |||
| Refrigerator | Stove | Microwave | |||
| None | |||||

















































