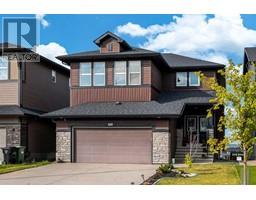708, 300 Meredith Road NE Crescent Heights, Calgary, Alberta, CA
Address: 708, 300 Meredith Road NE, Calgary, Alberta
Summary Report Property
- MKT IDA2131131
- Building TypeApartment
- Property TypeSingle Family
- StatusBuy
- Added1 weeks ago
- Bedrooms1
- Bathrooms1
- Area815 sq. ft.
- DirectionNo Data
- Added On16 Jun 2024
Property Overview
Location! Location! Investor Alert!! Great Opportunity to BUILD SOME SWEAT EQUITY WITH This Spacious 1 Bedroom Apartment Style Condo Situated in the Popular Holly Park Building in the Coveted Community of Crescent Heights. Large Living Room/Dining Room with Access to the large North facing Patio with beautiful mountain views! Galley Style Kitchen, Large Sized Primary Bedroom, Updated 4 pc bathroom. Underground Parking!! Living in Holly Park you will enjoy the Pool, Hot Tub, Gym, Squash Court, Sauna, Billiard/Games Rooms, Library Room and Guest Suite. Take advantage of the Excellent Location With Close Proximity to Downtown! Walk to work, stroll to Bridgeland's Fine Dining Restaurants/Patio Outdoor Dining, Numerous Green Spaces, Parks and River Pathways. (id:51532)
Tags
| Property Summary |
|---|
| Building |
|---|
| Land |
|---|
| Level | Rooms | Dimensions |
|---|---|---|
| Main level | Kitchen | 14.50 Ft x 5.00 Ft |
| Dining room | 14.42 Ft x 9.67 Ft | |
| Living room | 17.42 Ft x 11.75 Ft | |
| Laundry room | 5.42 Ft x 4.83 Ft | |
| Primary Bedroom | 12.17 Ft x 12.17 Ft | |
| 4pc Bathroom | Measurements not available |
| Features | |||||
|---|---|---|---|---|---|
| Guest Suite | Sauna | Parking | |||
| Underground | Refrigerator | Stove | |||
| None | Exercise Centre | Guest Suite | |||
| Swimming | Sauna | Whirlpool | |||




















































