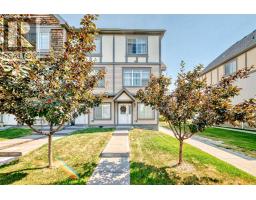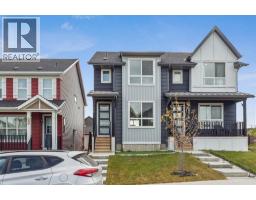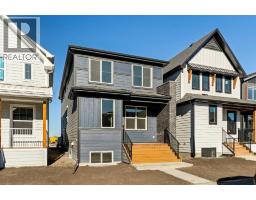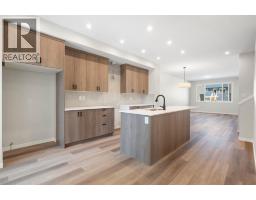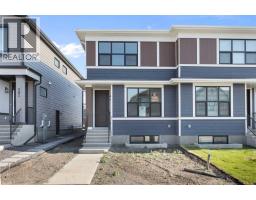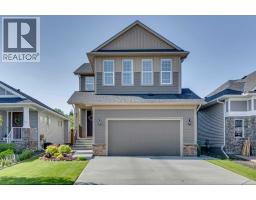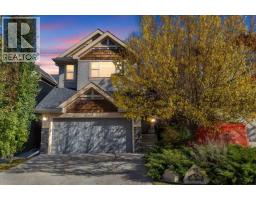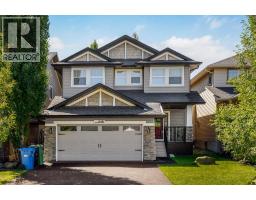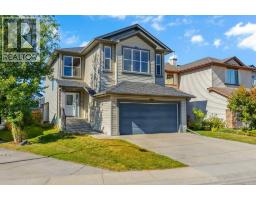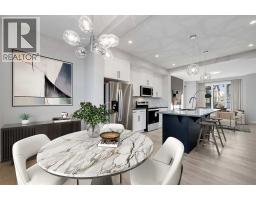80 Howse Manor NE Livingston, Calgary, Alberta, CA
Address: 80 Howse Manor NE, Calgary, Alberta
Summary Report Property
- MKT IDA2237367
- Building TypeHouse
- Property TypeSingle Family
- StatusBuy
- Added1 weeks ago
- Bedrooms3
- Bathrooms3
- Area2019 sq. ft.
- DirectionNo Data
- Added On13 Oct 2025
Property Overview
Welcome to this stunning custom-built home in the vibrant community of Livingston! From the moment you step through the front door, you’ll feel right at home. The spacious entryway offers plenty of room for everyone to come in and comfortably remove their shoes.Inside, rich vinyl plank flooring and soaring 9-foot ceilings guide you through the beautifully designed main floor. The heart of the home is a stylish, modern kitchen featuring trendy finishes, a large central island, and stainless steel appliances—perfect for everyday living and entertaining.Adjacent to the kitchen is a generous dining area that opens onto a deck leading to a fully landscaped and finished backyard, ideal for enjoying summer evenings. The main floor also features a cozy living room with a stunning gas fireplace and custom carpeted flooring for added warmth and comfort.Upstairs, you’ll find a central bonus room, two spacious bedrooms, a full main bathroom, and a convenient upper-level laundry room. The primary suite is a true retreat, showcasing a luxurious 5-piece ensuite with dual vanities and a massive walk-in closet.Additional highlights include a built-in fire sprinkler system, a double front-attached garage, and roughed-in solar panel wiring for future sustainability.Don't miss your chance to own this incredible home—schedule your showing today, before it's gone! (id:51532)
Tags
| Property Summary |
|---|
| Building |
|---|
| Land |
|---|
| Level | Rooms | Dimensions |
|---|---|---|
| Second level | Primary Bedroom | 13.00 Ft x 13.58 Ft |
| 5pc Bathroom | 5.50 Ft x 11.08 Ft | |
| Bedroom | 10.00 Ft x 9.92 Ft | |
| Bonus Room | 10.00 Ft x 12.17 Ft | |
| Bedroom | 10.25 Ft x 10.50 Ft | |
| 4pc Bathroom | 5.50 Ft x 11.08 Ft | |
| Main level | Dining room | 9.83 Ft x 10.17 Ft |
| Living room | 12.25 Ft x 15.42 Ft | |
| 2pc Bathroom | 4.92 Ft x 5.08 Ft |
| Features | |||||
|---|---|---|---|---|---|
| No Animal Home | Attached Garage(2) | Washer | |||
| Refrigerator | Dishwasher | Stove | |||
| Dryer | Microwave | Humidifier | |||
| Hood Fan | Garage door opener | None | |||
























