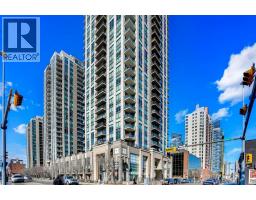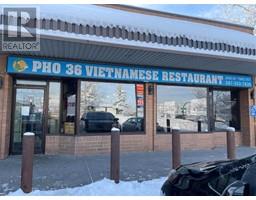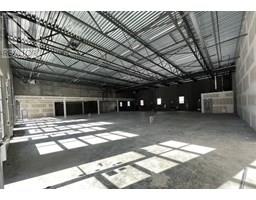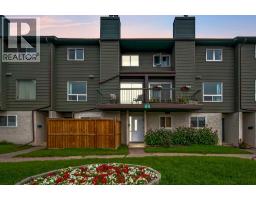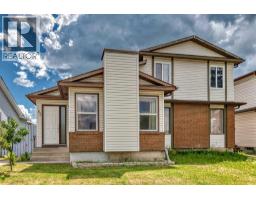81 Auburn Crest Lane SE Auburn Bay, Calgary, Alberta, CA
Address: 81 Auburn Crest Lane SE, Calgary, Alberta
Summary Report Property
- MKT IDA2243466
- Building TypeDuplex
- Property TypeSingle Family
- StatusBuy
- Added6 days ago
- Bedrooms4
- Bathrooms4
- Area1415 sq. ft.
- DirectionNo Data
- Added On22 Aug 2025
Property Overview
Discover this stunning home in the highly sought-after lake community of Auburn Bay — just a 3-minute walk from the South Health Campus Hospital!With over 1,950 sq. ft. of beautifully finished living space, this fully developed home offers 4 spacious bedrooms and 4 bathrooms, ideal for growing families or those who love to entertain. The fully finished basement provides extra versatility — perfect for a home office, fitness area, or cozy family room.You’ll love the convenience of the double attached garage and the incredible lifestyle that comes with lake access, included through the HOA. Enjoy year-round activities like swimming, paddleboarding, kayaking, and even ice skating in the winter.Don’t miss your chance to live in one of Calgary’s most vibrant and family-friendly communities. Come see everything this home has to offer — we look forward to welcoming you! (id:51532)
Tags
| Property Summary |
|---|
| Building |
|---|
| Land |
|---|
| Level | Rooms | Dimensions |
|---|---|---|
| Second level | 4pc Bathroom | 8.08 Ft x 5.00 Ft |
| 4pc Bathroom | 8.08 Ft x 8.08 Ft | |
| Bedroom | 9.42 Ft x 11.75 Ft | |
| Bedroom | 8.42 Ft x 11.83 Ft | |
| Primary Bedroom | 11.83 Ft x 15.25 Ft | |
| Basement | 4pc Bathroom | 5.25 Ft x 7.17 Ft |
| Bedroom | 13.50 Ft x 7.50 Ft | |
| Recreational, Games room | 16.33 Ft x 10.92 Ft | |
| Main level | 2pc Bathroom | 5.92 Ft x 4.83 Ft |
| Dining room | 7.58 Ft x 18.17 Ft | |
| Kitchen | 9.50 Ft x 14.92 Ft | |
| Living room | 17.17 Ft x 18.67 Ft |
| Features | |||||
|---|---|---|---|---|---|
| No Animal Home | No Smoking Home | Detached Garage(2) | |||
| Oversize | Washer | Refrigerator | |||
| Dishwasher | Stove | Dryer | |||
| Microwave | None | Clubhouse | |||












































