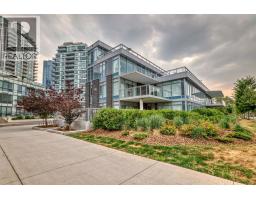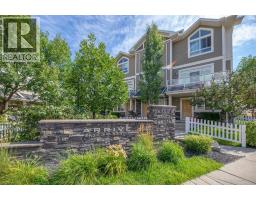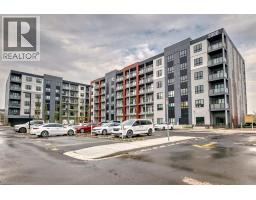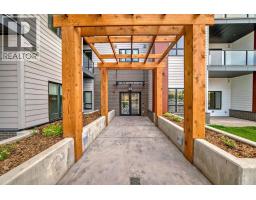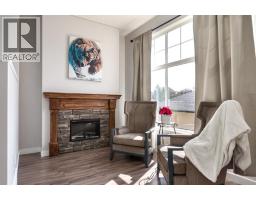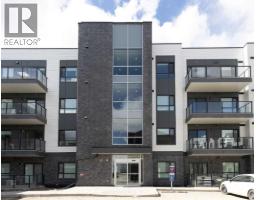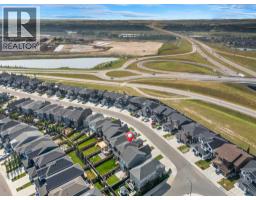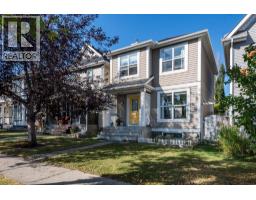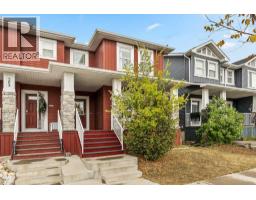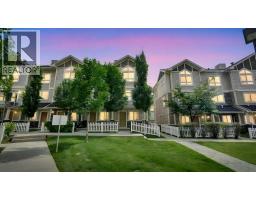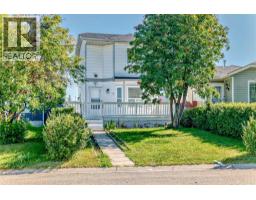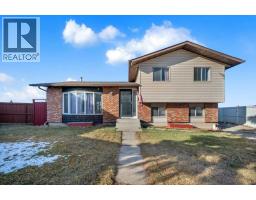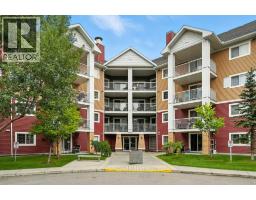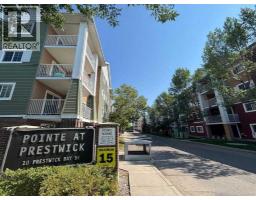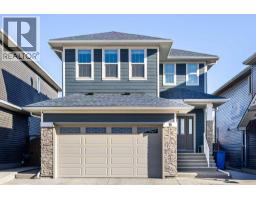832 Hillcrest Avenue SW Upper Mount Royal, Calgary, Alberta, CA
Address: 832 Hillcrest Avenue SW, Calgary, Alberta
Summary Report Property
- MKT IDA2219708
- Building TypeHouse
- Property TypeSingle Family
- StatusBuy
- Added13 weeks ago
- Bedrooms5
- Bathrooms6
- Area5864 sq. ft.
- DirectionNo Data
- Added On27 Aug 2025
Property Overview
Amazing opportunity to live in this contemporary masterpiece that has every luxury finishing available. This home was built for both high quality living and opulent entertaining. No expense was spared when building this open concept home. Each bedroom has their own ensuite., All the appliance are high end and the custom woodwork throughout the home shows the home was built with love. There is a massive covered patio with heat for indoor and outdoor living and dining. The double garage is oversized and heated. Drive way is also heated, as well as the large RV pad parking. The backyard is spacious and private, included is the hot tub. All blinds are electric, and there the option to purchase the home fully furnished. Don't hesitate to book. your showing today. (id:51532)
Tags
| Property Summary |
|---|
| Building |
|---|
| Land |
|---|
| Level | Rooms | Dimensions |
|---|---|---|
| Lower level | Family room | 23.75 Ft x 19.33 Ft |
| Bedroom | 18.33 Ft x 15.42 Ft | |
| 4pc Bathroom | 11.08 Ft x 10.42 Ft | |
| Bedroom | 14.17 Ft x 11.75 Ft | |
| 3pc Bathroom | 10.33 Ft x 7.67 Ft | |
| Laundry room | 9.83 Ft x 4.25 Ft | |
| Main level | Living room | 20.75 Ft x 17.42 Ft |
| Kitchen | 20.67 Ft x 16.33 Ft | |
| Foyer | 22.75 Ft x 17.17 Ft | |
| Dining room | 19.08 Ft x 11.42 Ft | |
| 2pc Bathroom | 8.08 Ft x 5.92 Ft | |
| Other | 11.67 Ft x 6.00 Ft | |
| Sunroom | 34.67 Ft x 14.75 Ft | |
| Upper Level | Den | 18.25 Ft x 11.75 Ft |
| Primary Bedroom | 23.00 Ft x 19.08 Ft | |
| 5pc Bathroom | 12.50 Ft x 12.33 Ft | |
| Bedroom | 16.25 Ft x 15.58 Ft | |
| 4pc Bathroom | 9.58 Ft x 9.33 Ft | |
| Bedroom | 11.33 Ft x 9.75 Ft | |
| 3pc Bathroom | 10.42 Ft x 5.75 Ft |
| Features | |||||
|---|---|---|---|---|---|
| Wet bar | Closet Organizers | Gas BBQ Hookup | |||
| Attached Garage(2) | RV | Refrigerator | |||
| Cooktop - Gas | Range - Gas | Dishwasher | |||
| Oven | Dryer | Microwave | |||
| Garburator | Oven - Built-In | Window Coverings | |||
| Garage door opener | Washer & Dryer | Central air conditioning | |||




















































