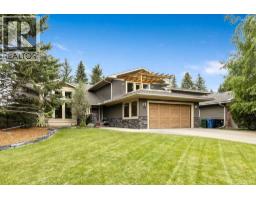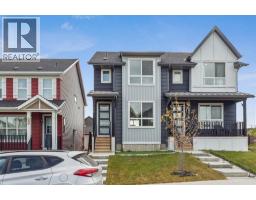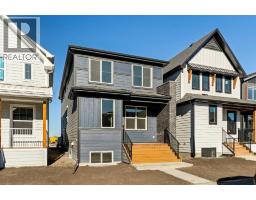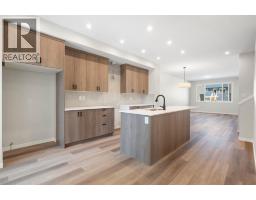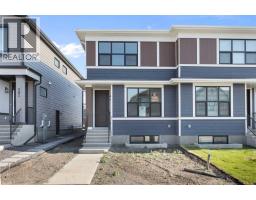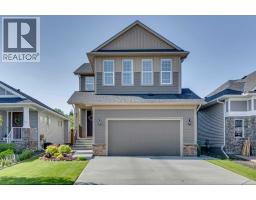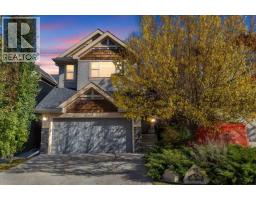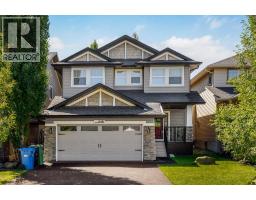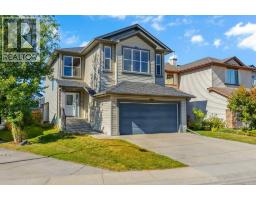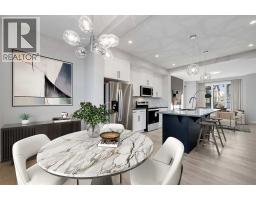85 Bridleridge Road SW Bridlewood, Calgary, Alberta, CA
Address: 85 Bridleridge Road SW, Calgary, Alberta
Summary Report Property
- MKT IDA2257420
- Building TypeHouse
- Property TypeSingle Family
- StatusBuy
- Added1 weeks ago
- Bedrooms3
- Bathrooms3
- Area1417 sq. ft.
- DirectionNo Data
- Added On11 Oct 2025
Property Overview
Kept in absolutely immaculate condition, this two storey attached garage home is in MOVE IN condition. As soon as you enter the home, the attention to detail is clear. Relax in the open living/dining room that boasts gorgeous real hardwood floors and a gas fireplace to cozy up to on cold days. The spacious kitchen has a pantry and newer fridge. You do not have to lug dirty clothes up and down as the laundry is on the main floor. Upstairs, you will find three bedrooms including a huge master bedroom with a walk in closet and a three piece en suite. From the dining area, you walk onto a deck with a pergola that has motorized blinds and looks onto a beautiful West facing back yard. The yard is a gardener's dream with its raised and irrigated beds. The professionally built shed/greenhouse is powered and is the perfect 'she shed' or greenhouse. Keep the cars cozy and warm in the heated double attached garage. Rest easy knowing the class 4 impact resistant shingles are only 2 years old. You will fall in love with this home the moment you drive up. Do not miss it! (id:51532)
Tags
| Property Summary |
|---|
| Building |
|---|
| Land |
|---|
| Level | Rooms | Dimensions |
|---|---|---|
| Main level | Living room | 12.92 Ft x 12.08 Ft |
| Dining room | 10.75 Ft x 10.67 Ft | |
| Kitchen | 11.50 Ft x 9.75 Ft | |
| 2pc Bathroom | 5.17 Ft x 4.75 Ft | |
| Upper Level | Primary Bedroom | 14.25 Ft x 12.42 Ft |
| Bedroom | 10.58 Ft x 9.92 Ft | |
| Bedroom | 10.33 Ft x 8.67 Ft | |
| 4pc Bathroom | 9.42 Ft x 4.92 Ft | |
| 3pc Bathroom | 8.00 Ft x 4.92 Ft |
| Features | |||||
|---|---|---|---|---|---|
| No Smoking Home | Gazebo | Attached Garage(2) | |||
| Washer | Refrigerator | Dishwasher | |||
| Stove | Dryer | Microwave | |||
| Hood Fan | Window Coverings | Partially air conditioned | |||

































