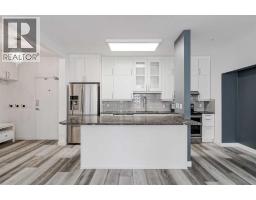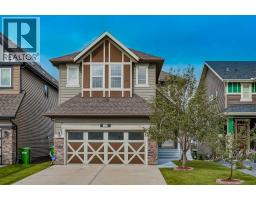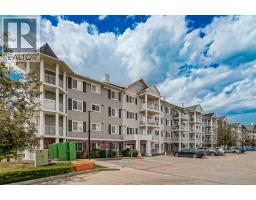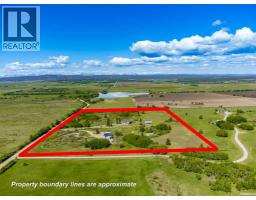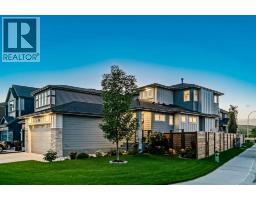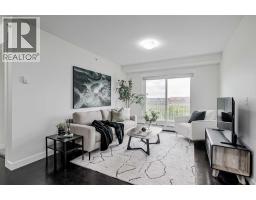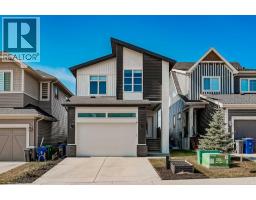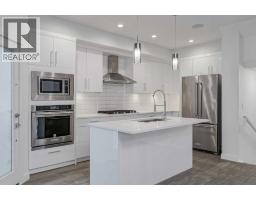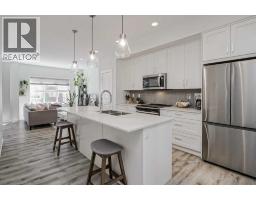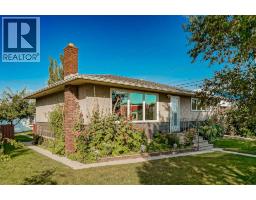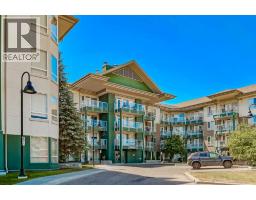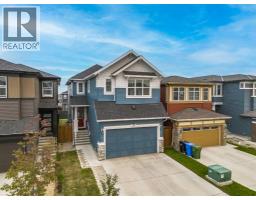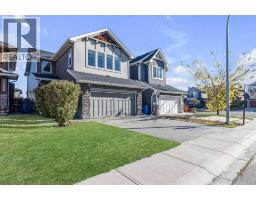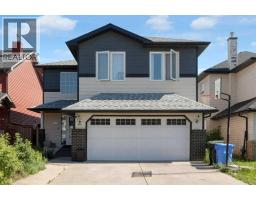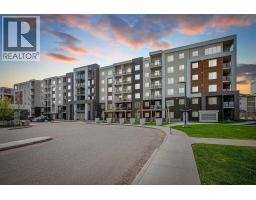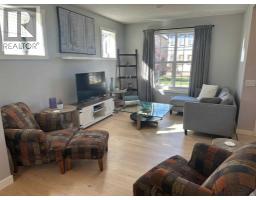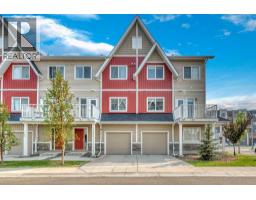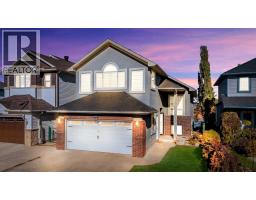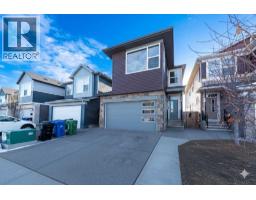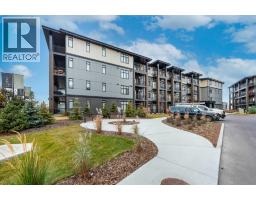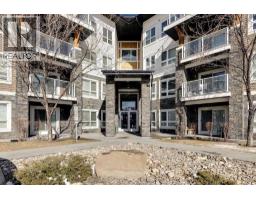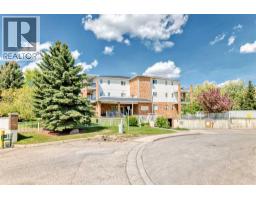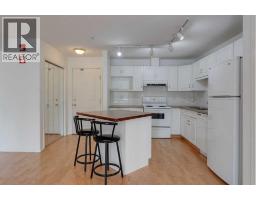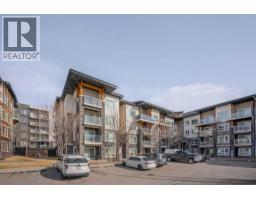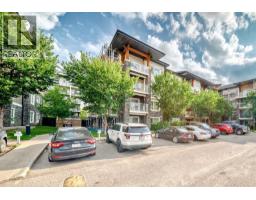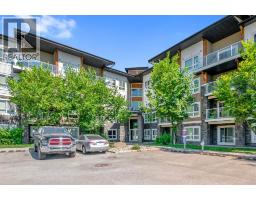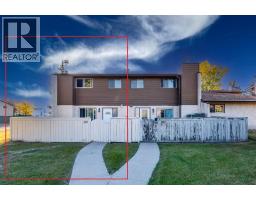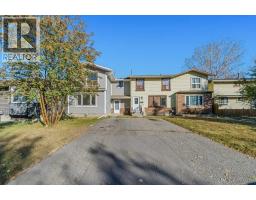89 Mckenzie Towne Gate SE McKenzie Towne, Calgary, Alberta, CA
Address: 89 Mckenzie Towne Gate SE, Calgary, Alberta
Summary Report Property
- MKT IDA2266104
- Building TypeRow / Townhouse
- Property TypeSingle Family
- StatusBuy
- Added4 days ago
- Bedrooms1
- Bathrooms2
- Area1015 sq. ft.
- DirectionNo Data
- Added On03 Nov 2025
Property Overview
Welcome to this unique and stylish loft-style townhome perfectly positioned on High Street — where you can grab your morning coffee, meet friends at the local pub, or head out for dinner, all just steps from home. Enjoy the lifestyle that comes with having parks, pathways, shopping, schools, transit, and the South Health Campus minutes away.This bright and spotless home features its own private fenced front yard, an attached garage, and a partly finished full basement ready for your finishing touches. Step inside to a spacious front entry with soaring ceilings and ample closet space. The main level offers an inviting open layout with easy-care laminate flooring, a functional kitchen with abundant cabinetry and a pantry, a generous dining area, a large living space, and a convenient half bath.Upstairs, the open loft-style bedroom serves as a peaceful retreat with a walk-in closet, sitting or office nook, and a private ensuite. The basement already has drywall and some flooring in place, offering plenty of potential to customize your additional living area.Located in a well-run complex with plenty of visitor parking, this home delivers comfort, convenience, and character in one of Calgary’s most desirable neighborhoods. A perfect opportunity for first-time buyers or anyone looking to enjoy the McKenzie Towne lifestyle! (id:51532)
Tags
| Property Summary |
|---|
| Building |
|---|
| Land |
|---|
| Level | Rooms | Dimensions |
|---|---|---|
| Second level | Primary Bedroom | 19.67 Ft x 11.25 Ft |
| 3pc Bathroom | 8.75 Ft x 5.00 Ft | |
| Main level | Other | 7.08 Ft x 4.83 Ft |
| Living room | 15.75 Ft x 10.83 Ft | |
| Dining room | 10.00 Ft x 7.42 Ft | |
| Kitchen | 13.50 Ft x 8.25 Ft | |
| 2pc Bathroom | 5.00 Ft x 4.75 Ft |
| Features | |||||
|---|---|---|---|---|---|
| Parking | Attached Garage(1) | Refrigerator | |||
| Range - Electric | Dishwasher | Microwave | |||
| Garage door opener | Washer & Dryer | None | |||






















