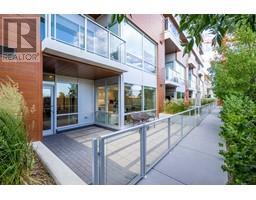Bedrooms
Bathrooms
Interior Features
Appliances Included
Refrigerator, Range - Electric, Dishwasher, Microwave, Window Coverings, Washer & Dryer
Building Features
Features
Other, No Animal Home, No Smoking Home, Parking
Foundation Type
Poured Concrete
Construction Material
Poured concrete
Square Footage
904.77 sqft
Total Finished Area
904.77 sqft
Building Amenities
Exercise Centre, Other
Heating & Cooling
Exterior Features
Exterior Finish
Concrete, Vinyl siding
Neighbourhood Features
Community Features
Pets Allowed With Restrictions
Amenities Nearby
Park, Playground
Maintenance or Condo Information
Maintenance Fees
$566.4 Monthly
Maintenance Fees Include
Condominium Amenities, Common Area Maintenance, Heat, Insurance, Property Management, Reserve Fund Contributions, Other, See Remarks, Sewer, Waste Removal, Water
Maintenance Management Company
First Service Residential
Parking













































